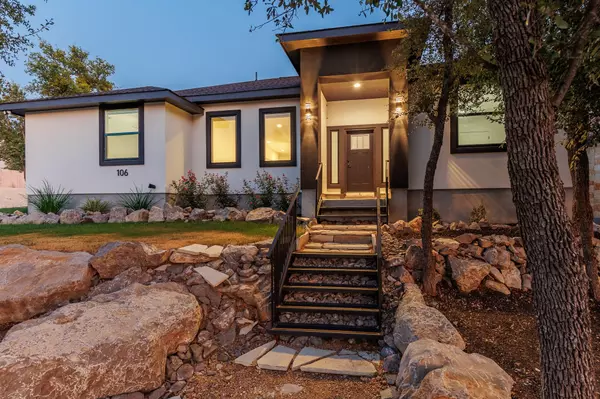3 Beds
2 Baths
1,688 SqFt
3 Beds
2 Baths
1,688 SqFt
Key Details
Property Type Single Family Home
Sub Type Single Family Residence
Listing Status Active
Purchase Type For Sale
Square Footage 1,688 sqft
Price per Sqft $305
Subdivision Wildflower Village
MLS Listing ID 2060868
Bedrooms 3
Full Baths 2
HOA Fees $200/ann
HOA Y/N Yes
Year Built 2023
Annual Tax Amount $7,843
Tax Year 2025
Lot Size 8,171 Sqft
Acres 0.1876
Property Sub-Type Single Family Residence
Source actris
Property Description
Location
State TX
County Burnet
Rooms
Main Level Bedrooms 3
Interior
Interior Features Ceiling Fan(s), Quartz Counters, Double Vanity, Kitchen Island, No Interior Steps, Open Floorplan, Pantry, Primary Bedroom on Main, Recessed Lighting, Soaking Tub, Walk-In Closet(s)
Heating Central, Electric
Cooling Central Air, Electric
Flooring Concrete
Fireplaces Number 1
Fireplaces Type Living Room
Fireplace No
Appliance Dishwasher, Disposal, Electric Range, Microwave, Refrigerator, Electric Water Heater
Exterior
Exterior Feature Private Entrance, Private Yard
Garage Spaces 2.0
Fence Partial, Wood
Pool None
Community Features See Remarks, Street Lights
Utilities Available Above Ground, Electricity Connected, Natural Gas Not Available, Sewer Connected, Water Connected
Waterfront Description None
View Hill Country, Neighborhood
Roof Type Metal
Porch Covered, Front Porch, Rear Porch
Total Parking Spaces 4
Private Pool No
Building
Lot Description Back Yard, City Lot, Corner Lot, Front Yard, Landscaped, Public Maintained Road
Faces Southeast
Foundation Slab
Sewer Public Sewer
Water Public
Level or Stories One
Structure Type Concrete,Frame,Glass,HardiPlank Type,Stucco
New Construction No
Schools
Elementary Schools Colt
Middle Schools Marble Falls
High Schools Marble Falls
School District Marble Falls Isd
Others
HOA Fee Include Common Area Maintenance
Special Listing Condition Standard
Find out why customers are choosing LPT Realty to meet their real estate needs







