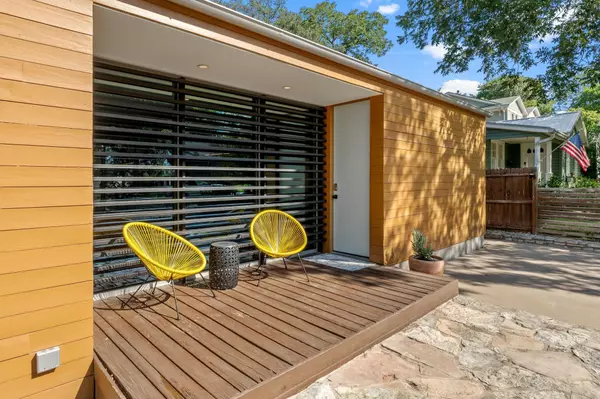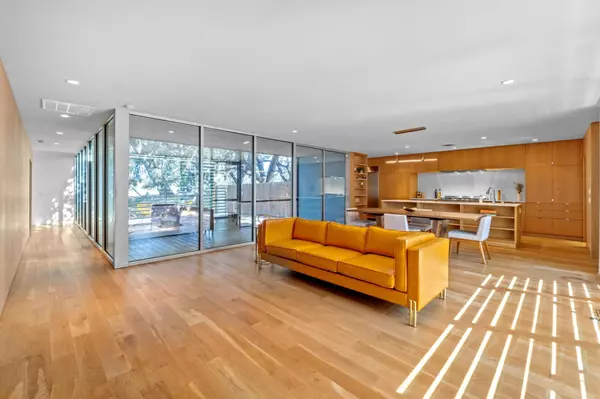3 Beds
2.5 Baths
2,134 SqFt
3 Beds
2.5 Baths
2,134 SqFt
OPEN HOUSE
Sat Aug 16, 1:00pm - 3:00pm
Key Details
Property Type Single Family Home
Sub Type Single Family Residence
Listing Status Active
Purchase Type For Sale
Square Footage 2,134 sqft
Price per Sqft $604
Subdivision Mcguires 01
MLS Listing ID 2820212
Style 1st Floor Entry
Bedrooms 3
Full Baths 2
Half Baths 1
HOA Y/N No
Year Built 1947
Annual Tax Amount $25,532
Tax Year 2025
Lot Size 6,534 Sqft
Acres 0.15
Property Sub-Type Single Family Residence
Source actris
Property Description
Inside, 5-inch white oak floors, custom oak paneling, and built-in cabinetry create a seamless, gallery-like flow. The second-floor primary suite features a built-in king bed, private office, and spa-inspired bath, while two main-level bedrooms are tucked behind a paneled corridor for privacy. The chef's kitchen boasts professional-grade stainless appliances, a walk-in pantry, and hidden appliance closet, opening to a bright living space and a generous patio ideal for effortless entertaining.
Completing the property is a detached, 200 SQFT air-conditioned ADU—perfect for a private office, creative studio, or workout room.
A rare fusion of modern design, natural beauty, and thoughtful functionality—nestled in the heart of one of Austin's most coveted neighborhoods
Location
State TX
County Travis
Rooms
Main Level Bedrooms 2
Interior
Interior Features Bookcases, High Ceilings, Pantry, Recessed Lighting
Heating Central
Cooling Central Air
Flooring Wood
Fireplaces Type None
Fireplace No
Appliance Built-In Oven(s), Cooktop, Gas Cooktop, Dishwasher, Disposal, Double Oven, Refrigerator, Stainless Steel Appliance(s), Water Softener Owned
Exterior
Exterior Feature Exterior Steps
Fence Fenced, Privacy
Pool None
Community Features None
Utilities Available Electricity Available, Natural Gas Available
Waterfront Description None
View None
Roof Type Membrane
Porch Covered, Deck, Patio
Total Parking Spaces 2
Private Pool No
Building
Lot Description Corner Lot, Trees-Large (Over 40 Ft)
Faces East
Foundation Pillar/Post/Pier
Sewer Public Sewer
Water Public
Level or Stories Two
Structure Type Frame
New Construction No
Schools
Elementary Schools Bryker Woods
Middle Schools O Henry
High Schools Austin
School District Austin Isd
Others
Special Listing Condition Standard
Find out why customers are choosing LPT Realty to meet their real estate needs







