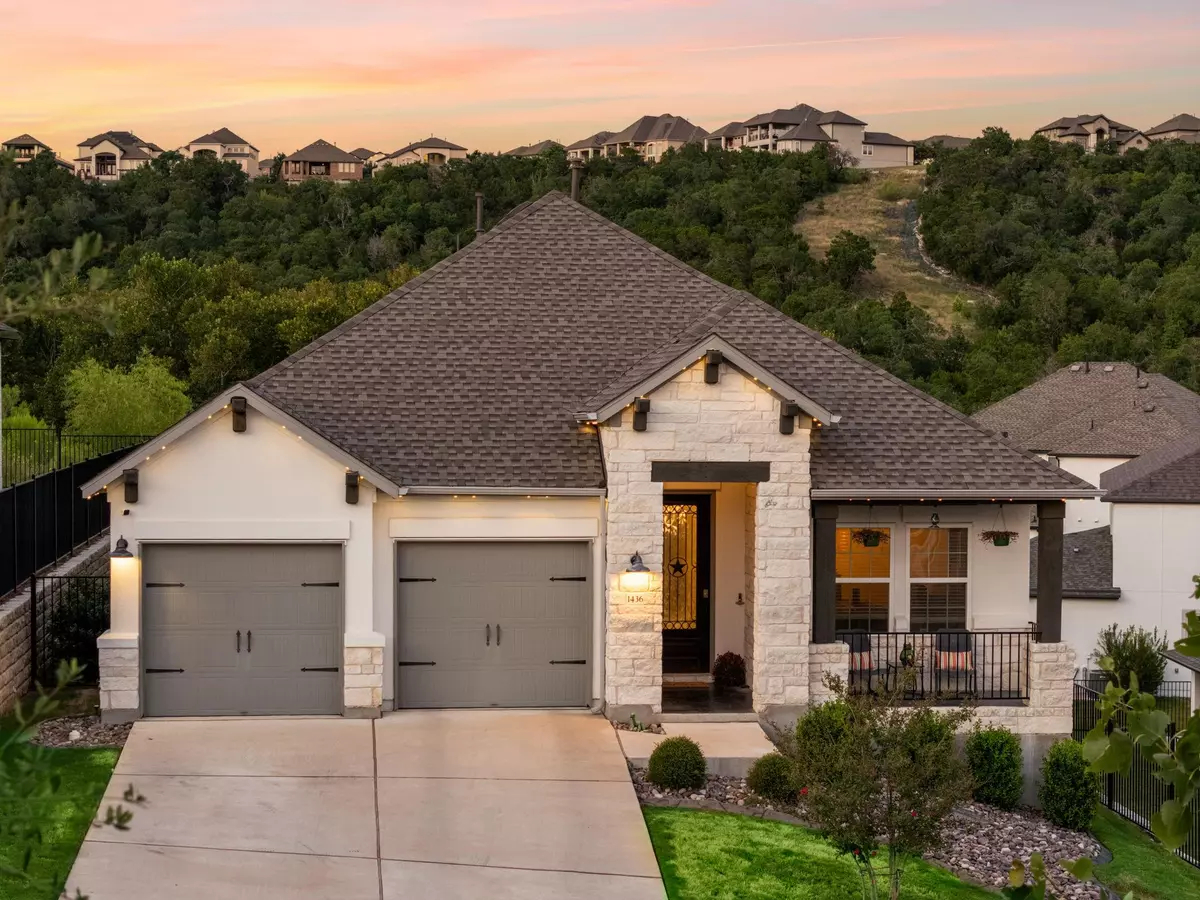3 Beds
2 Baths
1,912 SqFt
3 Beds
2 Baths
1,912 SqFt
OPEN HOUSE
Sun Aug 17, 1:00pm - 4:00pm
Key Details
Property Type Single Family Home
Sub Type Single Family Residence
Listing Status Active
Purchase Type For Sale
Square Footage 1,912 sqft
Price per Sqft $292
Subdivision Travisso Ph 3 Sec 5
MLS Listing ID 9062770
Bedrooms 3
Full Baths 2
HOA Fees $960/ann
HOA Y/N Yes
Year Built 2022
Annual Tax Amount $6,965
Tax Year 2025
Lot Size 6,499 Sqft
Acres 0.1492
Property Sub-Type Single Family Residence
Source actris
Property Description
Travisso offers a resort-style lifestyle with two amenity centers, including a brand-new, state-of-the-art facility opened summer 2025. Enjoy multiple pools with lap lanes, splash pad and tanning ledge, fitness and wellness centers with group classes, lighted tennis and pickleball courts, basketball and bocce, a clubhouse with event space, playgrounds and a zipline, a recreational pond for kayaking and paddle boarding, miles of hiking and biking trails and year-round community events led by a full-time lifestyle director.
Location
State TX
County Travis
Rooms
Main Level Bedrooms 3
Interior
Interior Features Ceiling Fan(s), Tray Ceiling(s), High Speed Internet, Kitchen Island, Open Floorplan, Pantry, Walk-In Closet(s)
Heating Central
Cooling Central Air
Flooring Carpet, Tile
Fireplace No
Appliance Built-In Oven(s), Built-In Range, Dishwasher, Disposal, Stainless Steel Appliance(s), Vented Exhaust Fan, Water Purifier, Water Softener
Exterior
Exterior Feature Gutters Full, Pest Tubes in Walls, Private Yard
Garage Spaces 2.0
Fence Back Yard, Wrought Iron
Pool None
Community Features BBQ Pit/Grill, Business Center, Clubhouse, Common Grounds, Conference/Meeting Room, Controlled Access, Creative Office Space, Curbs, Dog Park, Fishing, Fitness Center, Game/Rec Rm, High Speed Internet, Hot Tub, Kitchen Facilities, Lounge, Park, Pet Amenities, Picnic Area, Planned Social Activities, Playground, Pool, Sport Court(s)/Facility, Sundeck, Tennis Court(s), Trail(s)
Utilities Available Underground Utilities
Waterfront Description None
View Hill Country, Panoramic, Park/Greenbelt, Trees/Woods
Roof Type Composition,Shingle
Porch Covered, Front Porch, Rear Porch
Total Parking Spaces 6
Private Pool No
Building
Lot Description Views
Faces West
Foundation Slab
Sewer Public Sewer
Water Public
Level or Stories One
Structure Type Stone,Stucco
New Construction No
Schools
Elementary Schools Cc Mason
Middle Schools Running Brushy
High Schools Cedar Park
School District Leander Isd
Others
HOA Fee Include Common Area Maintenance
Special Listing Condition Standard
Find out why customers are choosing LPT Realty to meet their real estate needs







