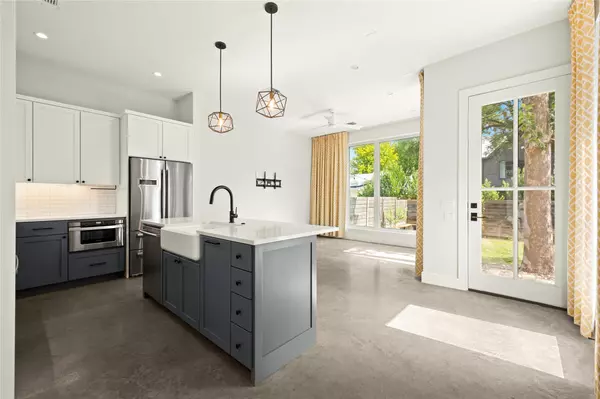
3 Beds
3 Baths
1,421 SqFt
3 Beds
3 Baths
1,421 SqFt
Key Details
Property Type Condo
Sub Type Condominium
Listing Status Active
Purchase Type For Rent
Square Footage 1,421 sqft
Subdivision South Park Sec 01
MLS Listing ID 4736101
Style 1st Floor Entry
Bedrooms 3
Full Baths 3
HOA Y/N Yes
Year Built 2017
Lot Size 7,100 Sqft
Acres 0.163
Lot Dimensions 60x120
Property Sub-Type Condominium
Source actris
Property Description
Location
State TX
County Travis
Rooms
Main Level Bedrooms 1
Interior
Interior Features Breakfast Bar, Ceiling Fan(s), High Ceilings, Vaulted Ceiling(s), Interior Steps, Recessed Lighting, Walk-In Closet(s), Wired for Sound
Heating Central, Natural Gas
Cooling Central Air
Flooring Concrete, Tile, Wood
Fireplaces Type None
Fireplace No
Appliance Gas Cooktop, Dishwasher, Disposal, ENERGY STAR Qualified Appliances, Exhaust Fan, Microwave, Refrigerator, Self Cleaning Oven, Tankless Water Heater
Exterior
Exterior Feature None
Fence Fenced, Wood
Pool None
Community Features None
Utilities Available Above Ground, Electricity Available, Natural Gas Available, Phone Available
Waterfront Description None
View City
Roof Type Composition,Flat Tile,Membrane
Porch None
Total Parking Spaces 2
Private Pool No
Building
Lot Description Level, Sprinkler - Automatic, Trees-Large (Over 40 Ft)
Faces Southwest
Foundation Slab
Sewer Public Sewer
Water Public
Level or Stories Two
Structure Type Masonry – All Sides,Frame,HardiPlank Type
New Construction Yes
Schools
Elementary Schools Dawson
Middle Schools Lively
High Schools Travis
School District Austin Isd
Others
Pets Allowed Cats OK, Dogs OK, Breed Restrictions
Num of Pet 1
Pets Allowed Cats OK, Dogs OK, Breed Restrictions

Find out why customers are choosing LPT Realty to meet their real estate needs







