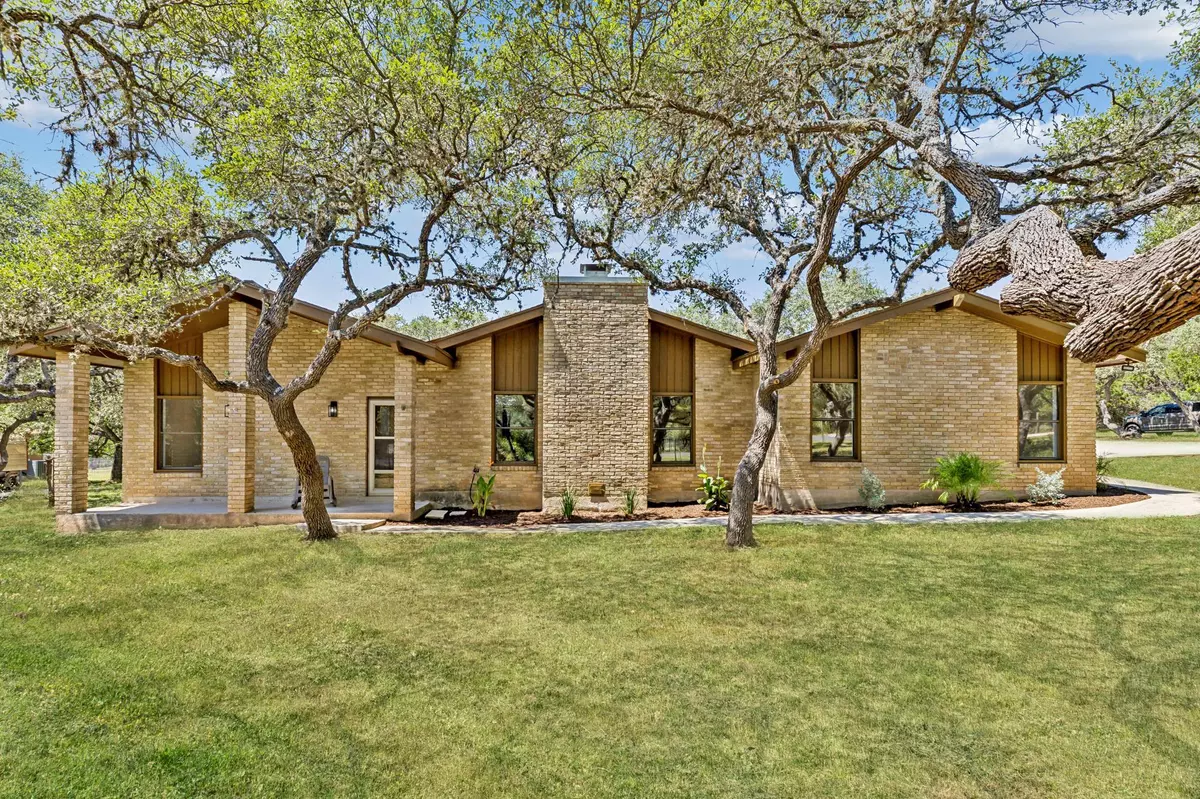
3 Beds
2 Baths
2,056 SqFt
3 Beds
2 Baths
2,056 SqFt
Key Details
Property Type Single Family Home
Sub Type Single Family Residence
Listing Status Pending
Purchase Type For Sale
Square Footage 2,056 sqft
Price per Sqft $223
Subdivision Bulverde Oaks
MLS Listing ID 4866732
Bedrooms 3
Full Baths 2
HOA Y/N No
Year Built 1980
Annual Tax Amount $5,583
Tax Year 2025
Lot Size 1.140 Acres
Acres 1.14
Lot Dimensions 312 X 164
Property Sub-Type Single Family Residence
Source actris
Property Description
Location
State TX
County Comal
Rooms
Main Level Bedrooms 3
Interior
Interior Features Breakfast Bar, Ceiling Fan(s), Granite Counters, Eat-in Kitchen, Entrance Foyer, Kitchen Island, Multiple Dining Areas, Open Floorplan, Primary Bedroom on Main, Walk-In Closet(s)
Heating Central, Electric
Cooling Ceiling Fan(s), Central Air, Electric
Flooring Vinyl
Fireplaces Number 1
Fireplaces Type Living Room, Masonry, Wood Burning
Fireplace No
Appliance Built-In Electric Oven, Built-In Oven(s), Cooktop, Electric Cooktop, Microwave, Oven, RNGHD, Electric Water Heater
Exterior
Exterior Feature Dog Run, Gutters Full, Kennel
Garage Spaces 2.0
Fence Fenced, Full, Perimeter
Pool None
Community Features None
Utilities Available Electricity Available, Electricity Connected, Phone Available, Water Available, Water Connected
Waterfront Description None
View Hill Country, Trees/Woods
Roof Type Composition
Porch Covered, Front Porch, Patio
Total Parking Spaces 4
Private Pool No
Building
Lot Description Back Yard, Cleared, Front Yard, Landscaped, Level, Public Maintained Road, Trees-Large (Over 40 Ft), Many Trees
Faces East
Foundation Slab
Sewer Septic Tank
Water Well
Level or Stories One
Structure Type Brick
New Construction No
Schools
Elementary Schools Rahe Bulverde
Middle Schools Spring Branch
High Schools Smithson Valley
School District Comal Isd
Others
Special Listing Condition Standard

Find out why customers are choosing LPT Realty to meet their real estate needs







