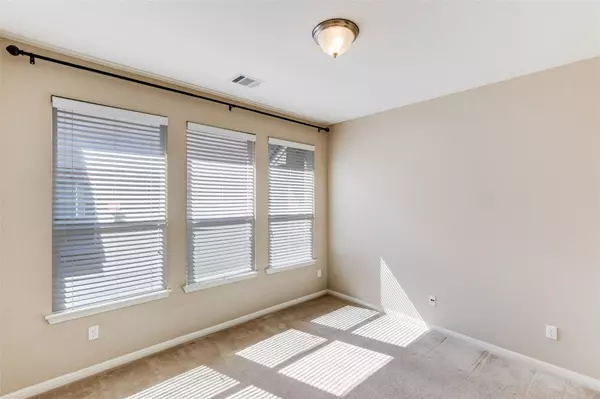
4 Beds
2 Baths
2,763 SqFt
4 Beds
2 Baths
2,763 SqFt
Key Details
Property Type Single Family Home
Sub Type Single Family Residence
Listing Status Active
Purchase Type For Rent
Square Footage 2,763 sqft
Subdivision Whitestone Oaks At Anderson
MLS Listing ID 9056323
Bedrooms 4
Full Baths 2
HOA Y/N Yes
Year Built 2012
Lot Size 7,579 Sqft
Acres 0.174
Property Sub-Type Single Family Residence
Source actris
Property Description
Location
State TX
County Williamson
Rooms
Main Level Bedrooms 4
Interior
Interior Features Ceiling Fan(s), High Ceilings, Granite Counters, Kitchen Island, Multiple Dining Areas, Multiple Living Areas, Open Floorplan, Pantry, Primary Bedroom on Main, Recessed Lighting, Walk-In Closet(s)
Heating Central
Cooling Ceiling Fan(s), Central Air
Flooring Carpet, Tile, Wood
Fireplaces Number 1
Fireplaces Type Living Room
Fireplace No
Appliance Dishwasher, Dryer, Free-Standing Gas Range, Refrigerator, Washer, Washer/Dryer
Exterior
Exterior Feature Exterior Steps, Private Yard
Garage Spaces 2.0
Fence Back Yard, Privacy
Pool None
Community Features Cluster Mailbox, Pool, Sidewalks
Utilities Available Electricity Connected, Natural Gas Connected, Water Connected
Porch Covered, Rear Porch
Total Parking Spaces 6
Private Pool No
Building
Lot Description Greenbelt, Back Yard, Front Yard
Faces Northeast
Foundation Slab
Sewer Public Sewer
Level or Stories Two
New Construction No
Schools
Elementary Schools Cc Mason
Middle Schools Running Brushy
High Schools Cedar Park
School District Leander Isd
Others
Pets Allowed Dogs OK, Small (< 20 lbs), Medium (< 35 lbs), Large (< 50lbs), Number Limit, Size Limit, Call, Negotiable
Num of Pet 2
Pets Allowed Dogs OK, Small (< 20 lbs), Medium (< 35 lbs), Large (< 50lbs), Number Limit, Size Limit, Call, Negotiable

Find out why customers are choosing LPT Realty to meet their real estate needs







