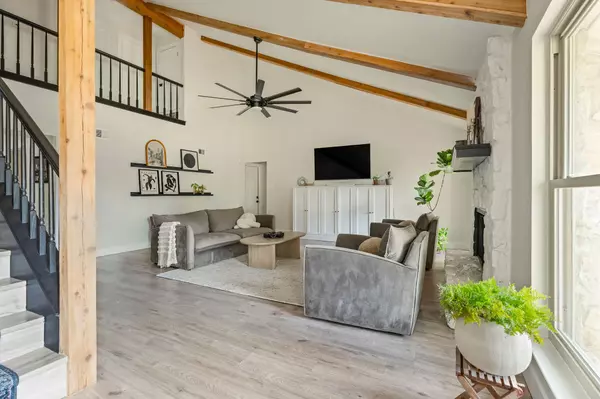
4 Beds
2.5 Baths
2,589 SqFt
4 Beds
2.5 Baths
2,589 SqFt
Open House
Sat Sep 27, 1:00pm - 3:00pm
Key Details
Property Type Single Family Home
Sub Type Single Family Residence
Listing Status Active
Purchase Type For Sale
Square Footage 2,589 sqft
Price per Sqft $269
Subdivision Round Rock West Sec 05
MLS Listing ID 2405922
Bedrooms 4
Full Baths 2
Half Baths 1
HOA Y/N No
Year Built 1977
Annual Tax Amount $12,135
Tax Year 2025
Lot Size 0.258 Acres
Acres 0.2578
Property Sub-Type Single Family Residence
Source actris
Property Description
The beautifully landscaped exterior, graced with mature trees, sets the stage for the home's contemporary elegance. Inside, the thoughtfully designed layout offers 4 bedrooms, 2.5 bathrooms, a dedicated office, and 2 dining areas. Upgrades include luxury vinyl plank flooring, custom baseboards, designer lighting and fans, and updated electrical throughout.
The grand living room is a showpiece, featuring a soaring wood-beamed ceiling, striking stone fireplace, and expansive windows that flood the space with natural light and serene backyard views. Flowing seamlessly into the breakfast area and chef's kitchen, the design is ideal for entertaining and daily living. The completely remodeled kitchen boasts custom cabinetry, quartz countertops, stainless steel appliances, a designer tile backsplash, and abundant storage—an elegant balance of function and style.
The main-level owner's suite offers a private retreat with patio access, a contemporary ceiling fan, and a spa-inspired ensuite bath featuring custom tile flooring, dual vanities, modern mirrors and lighting, a walk-in shower, and an oversized closet. Upstairs, three additional bedrooms share a beautifully updated bath.
The backyard is a true haven with a fully renovated pool and spa, a modern outbuilding, and a grassy lawn ideal for recreation. Zoned to the acclaimed RRISD, this home offers both elegance and convenience—just 2 miles from Downtown Round Rock, 5 miles from Apple and Dell, and 9 miles from The Domain.
Move-in ready and masterfully designed, this property represents a rare opportunity to enjoy modern luxury living in the heart of Round Rock.
Location
State TX
County Williamson
Rooms
Main Level Bedrooms 1
Interior
Interior Features Breakfast Bar, Built-in Features, Ceiling Fan(s), Beamed Ceilings, Vaulted Ceiling(s), Double Vanity, Eat-in Kitchen, Interior Steps, Open Floorplan, Primary Bedroom on Main, Recessed Lighting, Storage, Walk-In Closet(s)
Heating Central
Cooling Ceiling Fan(s), Central Air
Flooring Laminate, Tile
Fireplaces Number 1
Fireplaces Type Family Room, Wood Burning
Fireplace No
Appliance Cooktop, Dishwasher, Disposal, Dryer, Electric Cooktop, Electric Range, Microwave, Electric Oven, Free-Standing Refrigerator, Electric Water Heater
Exterior
Exterior Feature Rain Gutters, Lighting, No Exterior Steps, Private Yard
Garage Spaces 2.0
Fence See Remarks, Back Yard, Privacy
Pool See Remarks, Heated, In Ground
Community Features None
Utilities Available Cable Available, Electricity Connected, High Speed Internet, Phone Available, Sewer Connected, Underground Utilities, Water Connected
Waterfront Description None
View Neighborhood, Pool
Roof Type Asphalt
Porch Covered, Patio, Porch, Rear Porch
Total Parking Spaces 6
Private Pool Yes
Building
Lot Description Back Yard, Front Yard, Private, Trees-Large (Over 40 Ft)
Faces Southeast
Foundation Slab
Sewer Public Sewer
Water Public
Level or Stories Two
Structure Type Masonry – Partial,Vertical Siding,Wood Siding,Stone Veneer
New Construction No
Schools
Elementary Schools Deep Wood
Middle Schools Chisholm Trail
High Schools Round Rock
School District Round Rock Isd
Others
Special Listing Condition Standard

Find out why customers are choosing LPT Realty to meet their real estate needs







