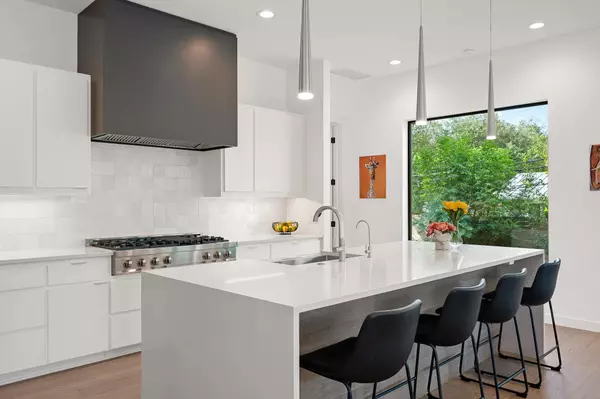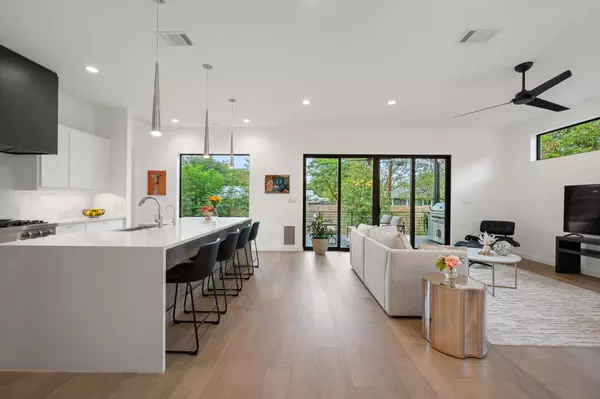
4 Beds
3 Baths
2,583 SqFt
4 Beds
3 Baths
2,583 SqFt
Open House
Sat Sep 27, 11:00am - 1:00pm
Key Details
Property Type Single Family Home
Sub Type Single Family Residence
Listing Status Active
Purchase Type For Sale
Square Footage 2,583 sqft
Price per Sqft $493
Subdivision Northtowne West
MLS Listing ID 9029409
Bedrooms 4
Full Baths 3
HOA Y/N No
Year Built 2022
Annual Tax Amount $20,988
Tax Year 2025
Lot Size 7,108 Sqft
Acres 0.1632
Property Sub-Type Single Family Residence
Source actris
Property Description
Location
State TX
County Travis
Rooms
Main Level Bedrooms 2
Interior
Interior Features Ceiling Fan(s), Quartz Counters, Interior Steps, Kitchen Island, Multiple Living Areas, Open Floorplan, Pantry, Primary Bedroom on Main, Recessed Lighting, Soaking Tub, Walk-In Closet(s)
Heating Central, Electric
Cooling Central Air, Electric
Flooring Tile, Wood
Fireplace No
Appliance Convection Oven, Dishwasher, Disposal, ENERGY STAR Qualified Appliances, Exhaust Fan, Gas Cooktop, Microwave, Electric Oven, RNGHD, Refrigerator, Water Heater, Tankless Water Heater, Water Purifier Owned, Wine Cooler
Exterior
Exterior Feature Rain Gutters, Outdoor Grill
Garage Spaces 2.0
Fence Fenced
Pool None
Community Features Playground
Utilities Available Electricity Connected, High Speed Internet, Natural Gas Connected, Sewer Connected, Water Connected
Waterfront Description None
View None
Roof Type Membrane
Porch Covered, Deck, Porch
Total Parking Spaces 4
Private Pool No
Building
Lot Description Interior Lot, Level, Sprinkler - Automatic, Trees-Medium (20 Ft - 40 Ft)
Faces South
Foundation Pillar/Post/Pier
Sewer Public Sewer
Water Public
Level or Stories Two
Structure Type HardiPlank Type,Spray Foam Insulation
New Construction No
Schools
Elementary Schools Pillow
Middle Schools Burnet (Austin Isd)
High Schools Anderson
School District Austin Isd
Others
Special Listing Condition Standard

Find out why customers are choosing LPT Realty to meet their real estate needs







