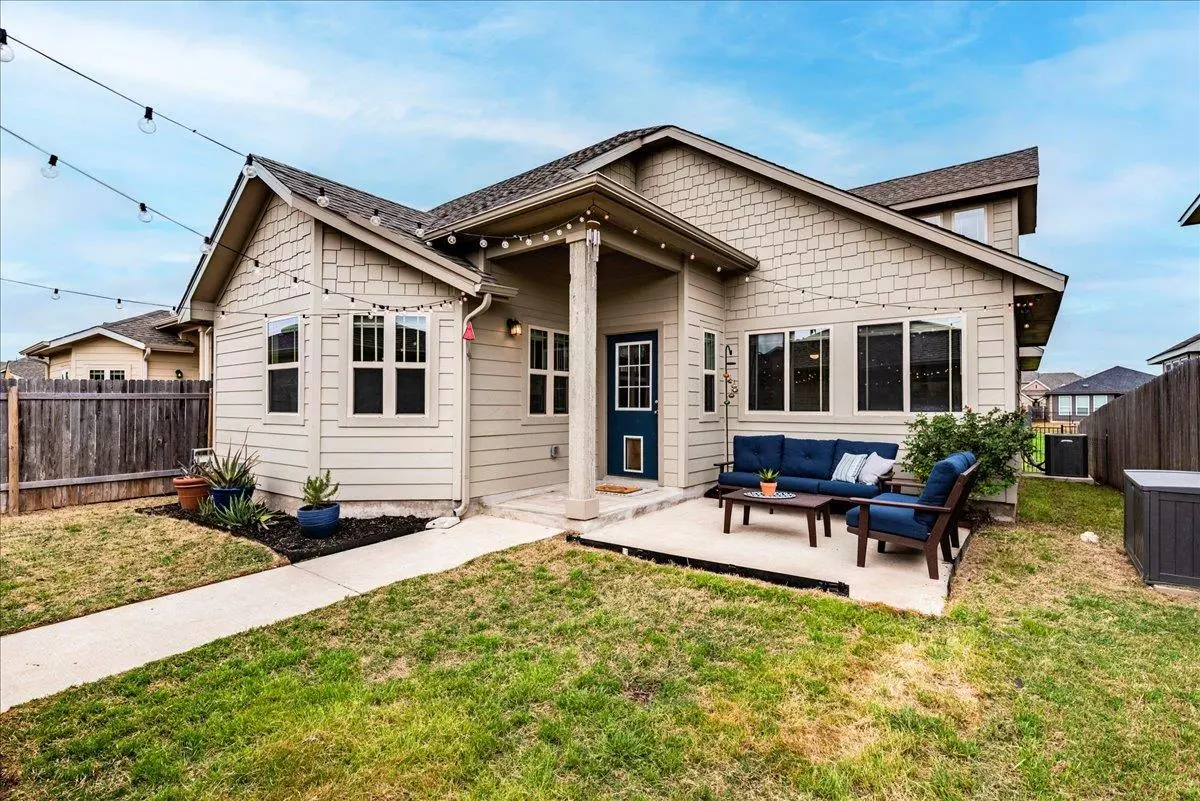
4 Beds
3 Baths
2,122 SqFt
4 Beds
3 Baths
2,122 SqFt
Key Details
Property Type Single Family Home
Sub Type Single Family Residence
Listing Status Active
Purchase Type For Rent
Square Footage 2,122 sqft
Subdivision Blanco Vista Tr M-1
MLS Listing ID 7203155
Style 1st Floor Entry
Bedrooms 4
Full Baths 3
HOA Y/N Yes
Year Built 2021
Lot Size 5,218 Sqft
Acres 0.1198
Property Sub-Type Single Family Residence
Source actris
Property Description
Location
State TX
County Hays
Rooms
Main Level Bedrooms 2
Interior
Interior Features Breakfast Bar, Ceiling Fan(s), High Ceilings, Granite Counters, Double Vanity, Eat-in Kitchen, Interior Steps, Kitchen Island, Murphy Bed, Natural Woodwork, Pantry, Primary Bedroom on Main, Recessed Lighting, Walk-In Closet(s)
Heating Central, Natural Gas
Cooling Ceiling Fan(s), Central Air, Electric
Flooring Carpet, Tile
Fireplace No
Appliance Dishwasher, Disposal, Exhaust Fan, Microwave, Plumbed For Ice Maker, Free-Standing Gas Range, Stainless Steel Appliance(s), Water Heater, Water Softener Owned
Exterior
Exterior Feature Uncovered Courtyard, Garden, Rain Gutters, Pest Tubes in Walls, Private Yard
Garage Spaces 2.0
Fence Privacy, Wood
Pool None
Community Features BBQ Pit/Grill, Clubhouse, Cluster Mailbox, Common Grounds, Curbs, Playground, Pool, Sauna, Shopping Center, Sidewalks, Underground Utilities, Trail(s)
Utilities Available Cable Available, Electricity Connected, Natural Gas Connected, Sewer Connected, Underground Utilities, Water Connected
Waterfront Description None
View Garden, Neighborhood, Park/Greenbelt
Roof Type Composition,Shingle
Porch Covered, Patio, Porch, See Remarks
Total Parking Spaces 4
Private Pool No
Building
Lot Description Greenbelt, Curbs, Garden, Interior Lot, Sprinkler - Automatic
Faces Northeast
Foundation Slab
Sewer Public Sewer
Water Public
Level or Stories Two
Structure Type Brick Veneer,Frame,Wood Siding
New Construction No
Schools
Elementary Schools Blanco Vista Elem
Middle Schools Laura B Wallace
High Schools Jack C Hays
School District Haysconsisd
Others
Pets Allowed Cats OK, Dogs OK, Breed Restrictions, Negotiable
Num of Pet 2
Pets Allowed Cats OK, Dogs OK, Breed Restrictions, Negotiable
Virtual Tour https://tours.studio12austin.com/235-Witchhazel-Way

Find out why customers are choosing LPT Realty to meet their real estate needs







