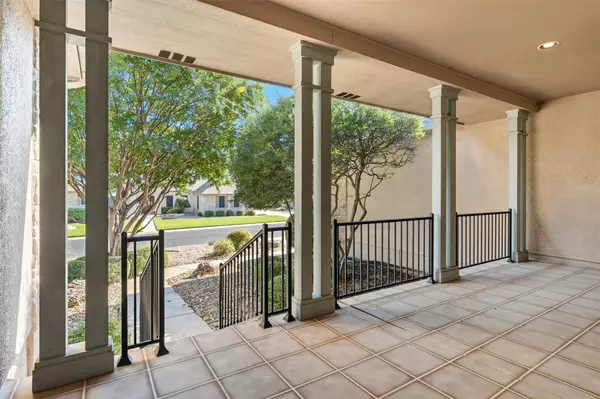
3 Beds
2 Baths
2,078 SqFt
3 Beds
2 Baths
2,078 SqFt
Open House
Sat Sep 27, 1:00pm - 3:00pm
Key Details
Property Type Single Family Home
Sub Type Single Family Residence
Listing Status Active
Purchase Type For Sale
Square Footage 2,078 sqft
Price per Sqft $206
Subdivision Sun City Georgetown Ph 02 Neighborhood 10 Pud
MLS Listing ID 3267818
Bedrooms 3
Full Baths 2
HOA Fees $1,900/ann
HOA Y/N Yes
Year Built 2000
Annual Tax Amount $7,812
Tax Year 2025
Lot Size 0.348 Acres
Acres 0.3483
Property Sub-Type Single Family Residence
Source actris
Property Description
Inside, rich hardwood floors run throughout the living area and all three bedrooms—no carpet in sight—offering both timeless charm and low-maintenance living. The heart of the home features gorgeous hickory cabinets, granite countertops, tall ceilings and windows galore.
Enjoy year-round relaxation in the four-seasons sunroom, a perfect spot to start your day or unwind with an evening book. The oversized garage includes a separate golf cart entrance, ideal for cruising the neighborhood in true Sun City style. And don't forget the amazing lifestyle in Georgetown's premier 55+ active adult community, where resort-style living includes 3 golf courses, pickleball, tennis, fitness centers, resort-style pools, and countless social clubs and activities.
Location
State TX
County Williamson
Rooms
Main Level Bedrooms 3
Interior
Interior Features Breakfast Bar, Ceiling Fan(s), High Ceilings, Granite Counters, Double Vanity, Eat-in Kitchen, Multiple Dining Areas, Open Floorplan, Primary Bedroom on Main, Soaking Tub, Walk-In Closet(s)
Heating Central, Natural Gas
Cooling Ceiling Fan(s), Central Air
Flooring No Carpet, Tile, Wood
Fireplaces Number 1
Fireplaces Type Gas Log, Living Room
Fireplace No
Appliance Dishwasher, Disposal, Dryer, Exhaust Fan, Gas Cooktop, Microwave, Oven, Refrigerator, Washer/Dryer, Water Heater, Water Purifier Owned, Water Softener Owned
Exterior
Exterior Feature Rain Gutters
Garage Spaces 2.5
Fence Wrought Iron
Pool None
Community Features Clubhouse, Dog Park, Fitness Center, Golf, Planned Social Activities, Pool, Sport Court(s)/Facility, Tennis Court(s)
Utilities Available Electricity Connected, Natural Gas Available, Sewer Connected, Water Available
Waterfront Description None
View Neighborhood
Roof Type Composition
Porch Covered, Front Porch, Glass Enclosed, Porch
Total Parking Spaces 4
Private Pool No
Building
Lot Description Back Yard, Corner Lot, Near Golf Course, Sprinkler - Automatic, Trees-Medium (20 Ft - 40 Ft)
Faces South
Foundation Slab
Sewer Public Sewer
Water Public
Level or Stories One
Structure Type Stone Veneer,Stucco
New Construction No
Schools
Elementary Schools Jo Ann Ford
Middle Schools Douglas Benold
High Schools Georgetown
School District Georgetown Isd
Others
HOA Fee Include Common Area Maintenance
Special Listing Condition Standard
Virtual Tour https://listing.hannamediaco.com/order/de1eb3d0-b3a4-4f24-f8ef-08ddef91ac9d

Find out why customers are choosing LPT Realty to meet their real estate needs







