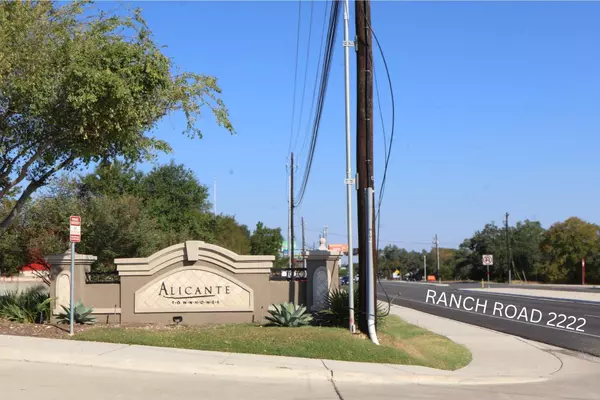
2 Beds
2.5 Baths
1,259 SqFt
2 Beds
2.5 Baths
1,259 SqFt
Key Details
Property Type Condo
Sub Type Condominium
Listing Status Active
Purchase Type For Rent
Square Footage 1,259 sqft
Subdivision Alicante Condo Twnhms Amd
MLS Listing ID 8908729
Style 1st Floor Entry
Bedrooms 2
Full Baths 2
Half Baths 1
HOA Y/N Yes
Year Built 2002
Lot Size 4,965 Sqft
Acres 0.114
Property Sub-Type Condominium
Source actris
Property Description
Location
State TX
County Travis
Rooms
Main Level Bedrooms 1
Interior
Interior Features High Ceilings, Granite Counters, Crown Molding, Entrance Foyer, In-Law Floorplan, Interior Steps, Open Floorplan, Walk-In Closet(s)
Heating Central, Natural Gas
Cooling Central Air
Flooring Carpet, Laminate, Tile
Fireplaces Type None
Fireplace No
Appliance Dishwasher, Disposal, Exhaust Fan, Microwave, Free-Standing Range, Refrigerator, Self Cleaning Oven, Washer/Dryer, Water Heater
Exterior
Exterior Feature Balcony
Garage Spaces 1.0
Fence None
Pool None
Community Features Clubhouse, Cluster Mailbox, Common Grounds, Fitness Center, Gated, High Speed Internet, Pool, Hot Tub
Utilities Available Electricity Available, Natural Gas Available
Waterfront Description None
View None
Roof Type Composition
Porch Covered, Patio
Total Parking Spaces 1
Private Pool No
Building
Lot Description Interior Lot, Sprinkler - Automatic, Trees-Medium (20 Ft - 40 Ft), Trees-Moderate, Trees-Small (Under 20 Ft)
Faces Southwest
Foundation Slab
Sewer Public Sewer
Water Public
Level or Stories Three Or More
Structure Type Masonry – All Sides,Stucco
New Construction No
Schools
Elementary Schools River Place
Middle Schools Four Points
High Schools Vandegrift
School District Leander Isd
Others
Pets Allowed Cats OK, Dogs OK
Num of Pet 2
Pets Allowed Cats OK, Dogs OK

Find out why customers are choosing LPT Realty to meet their real estate needs







