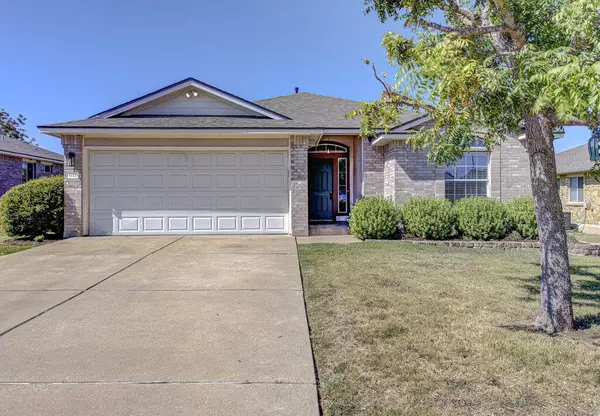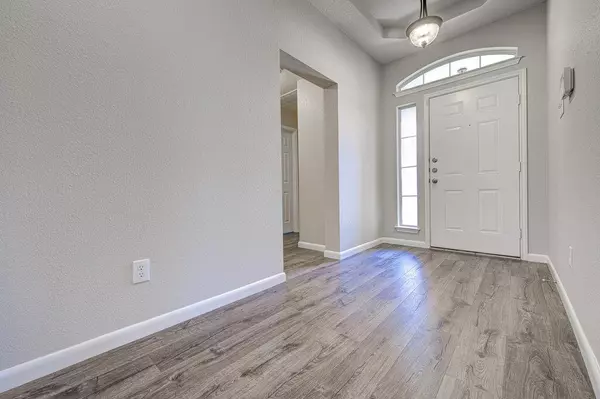
4 Beds
2 Baths
1,682 SqFt
4 Beds
2 Baths
1,682 SqFt
Key Details
Property Type Single Family Home
Sub Type Single Family Residence
Listing Status Pending
Purchase Type For Rent
Square Footage 1,682 sqft
Subdivision Benbrook Ranch Sec 1 Ph 2
MLS Listing ID 1349508
Bedrooms 4
Full Baths 2
HOA Y/N Yes
Year Built 2006
Lot Size 7,274 Sqft
Acres 0.167
Property Sub-Type Single Family Residence
Source actris
Property Description
Location
State TX
County Williamson
Rooms
Main Level Bedrooms 4
Interior
Interior Features Breakfast Bar, Ceiling Fan(s), Ceiling-High, Chandelier, Eat-in Kitchen, Entrance Foyer, Multiple Dining Areas, No Interior Steps, Open Floorplan, Pantry, Primary Bedroom on Main, Walk-In Closet(s)
Heating Central, Propane
Cooling Central Air
Flooring Carpet, Tile, Wood
Fireplaces Type None
Fireplace No
Appliance Dishwasher, Disposal, Dryer, Microwave, Propane Cooktop, Free-Standing Range, Refrigerator, Washer
Exterior
Exterior Feature Private Yard
Garage Spaces 2.0
Fence Back Yard, Fenced, Privacy, Wood
Pool None
Community Features Curbs, Park, Playground, Pool, Underground Utilities
Utilities Available Electricity Available, Propane
Waterfront Description None
View None
Roof Type Composition,Shingle
Porch Covered, Deck, Patio
Total Parking Spaces 2
Private Pool No
Building
Lot Description Back Yard, Curbs, Few Trees, Front Yard, Level, Trees-Medium (20 Ft - 40 Ft)
Faces East
Foundation Slab
Sewer Public Sewer
Water See Remarks, Public
Level or Stories One
New Construction No
Schools
Elementary Schools Jim Plain
Middle Schools Leander Middle
High Schools Glenn
School District Leander Isd
Others
Pets Allowed Cats OK, Dogs OK
Num of Pet 2
Pets Allowed Cats OK, Dogs OK

Find out why customers are choosing LPT Realty to meet their real estate needs







