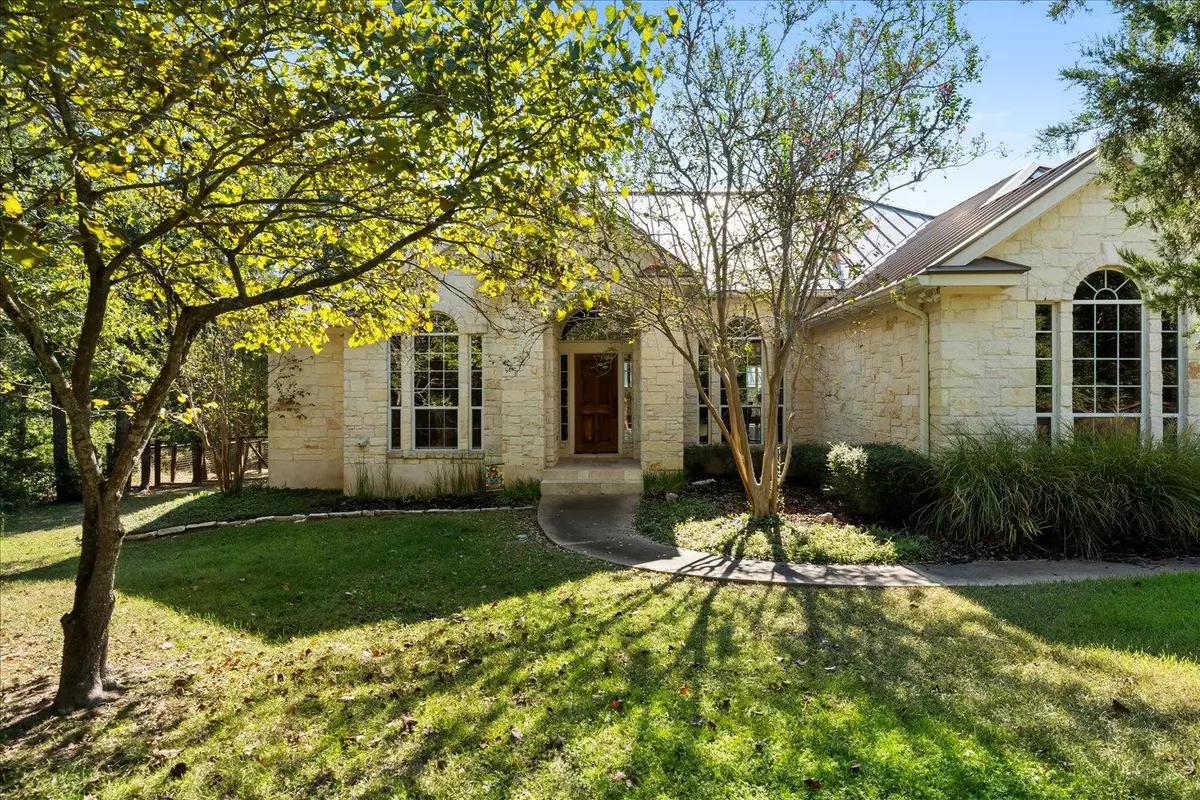
4 Beds
3.5 Baths
2,902 SqFt
4 Beds
3.5 Baths
2,902 SqFt
Key Details
Property Type Single Family Home
Sub Type Single Family Residence
Listing Status Active
Purchase Type For Sale
Square Footage 2,902 sqft
Price per Sqft $240
Subdivision The Arbors At Dogwood Creek Section 2
MLS Listing ID 7541468
Bedrooms 4
Full Baths 3
Half Baths 1
HOA Fees $485/ann
HOA Y/N No
Year Built 2002
Tax Year 2025
Lot Size 2.829 Acres
Acres 2.829
Property Sub-Type Single Family Residence
Source actris
Property Description
Location
State TX
County Bastrop
Rooms
Main Level Bedrooms 4
Interior
Interior Features High Ceilings, Entrance Foyer, In-Law Floorplan, Multiple Dining Areas, Pantry, Primary Bedroom on Main, Walk-In Closet(s)
Heating Central
Cooling Central Air
Flooring Concrete, Wood
Fireplaces Number 1
Fireplaces Type Great Room, Wood Burning
Fireplace No
Appliance Built-In Oven(s), Dishwasher, Disposal
Exterior
Exterior Feature See Remarks, Exterior Steps, Gas Grill, Outdoor Grill, Private Yard
Garage Spaces 2.0
Fence Wrought Iron
Pool Heated, In Ground, Outdoor Pool
Community Features Common Grounds, Playground
Utilities Available Electricity Available, Propane
Waterfront Description None
View Trees/Woods
Roof Type Metal
Porch Patio
Total Parking Spaces 4
Private Pool Yes
Building
Lot Description Trees-Large (Over 40 Ft)
Faces Northeast
Foundation Slab
Sewer Septic Tank
Water Public
Level or Stories One
Structure Type Stone Veneer
New Construction No
Schools
Elementary Schools Elgin
Middle Schools Elgin
High Schools Elgin
School District Elgin Isd
Others
Special Listing Condition Standard

Find out why customers are choosing LPT Realty to meet their real estate needs







