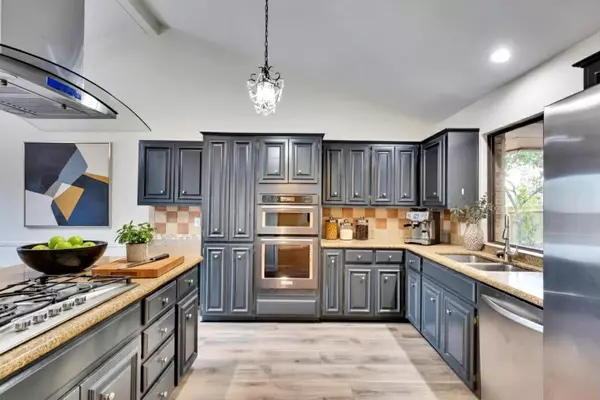
4 Beds
2.5 Baths
2,512 SqFt
4 Beds
2.5 Baths
2,512 SqFt
Key Details
Property Type Single Family Home
Sub Type Single Family Residence
Listing Status Active
Purchase Type For Rent
Square Footage 2,512 sqft
Subdivision Beecave Woods Sec 03
MLS Listing ID 1128207
Bedrooms 4
Full Baths 2
Half Baths 1
Year Built 1983
Lot Size 10,680 Sqft
Acres 0.2452
Property Sub-Type Single Family Residence
Source actris
Property Description
Location
State TX
County Travis
Rooms
Main Level Bedrooms 4
Interior
Interior Features Breakfast Bar, Ceiling Fan(s), Vaulted Ceiling(s), Granite Counters, Multiple Dining Areas, Smart Thermostat, Soaking Tub, Solar Tube(s), Walk-In Closet(s)
Cooling Ceiling Fan(s), Central Air
Flooring Tile, Vinyl
Fireplace No
Appliance Built-In Gas Oven, Dishwasher, Dryer, Microwave, Refrigerator, Stainless Steel Appliance(s), Washer
Exterior
Exterior Feature Gutters Full, Private Yard
Garage Spaces 2.0
Pool None
Community Features See Remarks
Utilities Available Cable Connected, Electricity Available, Water Connected
Total Parking Spaces 2
Private Pool No
Building
Lot Description Back Yard, Corner Lot, Front Yard
Faces Northeast
Foundation Slab
Sewer Public Sewer
Level or Stories One
New Construction No
Schools
Elementary Schools Cedar Creek (Eanes Isd)
Middle Schools Hill Country
High Schools Westlake
School District Eanes Isd
Others
Pets Allowed Cats OK, Dogs OK
Num of Pet 2
Pets Allowed Cats OK, Dogs OK

Find out why customers are choosing LPT Realty to meet their real estate needs







