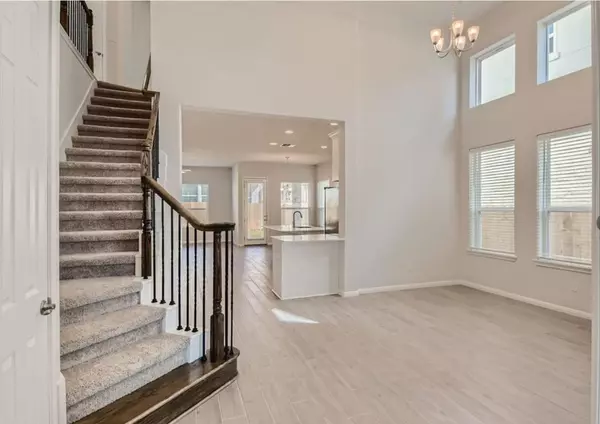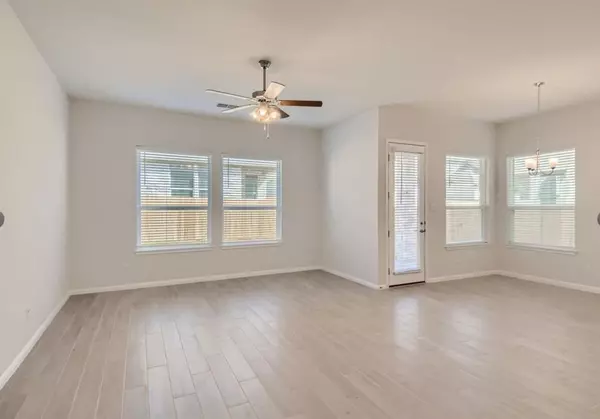
4 Beds
3.5 Baths
3,116 SqFt
4 Beds
3.5 Baths
3,116 SqFt
Key Details
Property Type Single Family Home
Sub Type Single Family Residence
Listing Status Active
Purchase Type For Rent
Square Footage 3,116 sqft
Subdivision Wilson Trace
MLS Listing ID 9654865
Style 1st Floor Entry
Bedrooms 4
Full Baths 3
Half Baths 1
HOA Y/N Yes
Year Built 2021
Lot Size 5,488 Sqft
Acres 0.126
Property Sub-Type Single Family Residence
Source actris
Property Description
This thoughtfully designed four-bedroom home offers a smart, functional layout perfect for both everyday living and entertaining. With shared and private spaces clearly defined, it provides a comfortable balance between connection and retreat.
Enjoy hosting in the formal dining room with soaring ceilings, or gather in the open-concept kitchen and living area, which serves as the heart of the home. The kitchen features ample counter space, modern finishes, and flows seamlessly into the living area—ideal for busy mornings and relaxed evenings.
The first-floor primary suite is privately tucked away and features high ceilings, dual vanities, a soaking tub, separate shower, and two walk-in closets. A private hallway entry adds an extra layer of privacy rarely found at this price point.
Upstairs, a large game room and separate media room offer flexible space for entertainment, hobbies, or working from home. Secondary bedrooms are generously sized, each with access to full baths and plentiful storage.
Location
State TX
County Williamson
Rooms
Main Level Bedrooms 1
Interior
Interior Features High Ceilings, Granite Counters, Interior Steps, Primary Bedroom on Main, Walk-In Closet(s)
Heating Central
Cooling Central Air
Flooring Tile
Fireplace No
Appliance Cooktop, Dishwasher, Disposal, Microwave, Double Oven, Refrigerator, Water Heater
Exterior
Exterior Feature Private Yard
Garage Spaces 2.0
Fence Fenced, Masonry, Wood, Wrought Iron
Pool None
Community Features Common Grounds, Park, Pool, Trail(s)
Utilities Available Electricity Connected, Water Connected
Waterfront Description None
View None
Roof Type Composition
Porch Covered, Patio
Total Parking Spaces 4
Private Pool No
Building
Lot Description Front Yard, Sprinkler - Automatic, Trees-Small (Under 20 Ft)
Faces South
Foundation Slab
Sewer Public Sewer
Water Public
Level or Stories Two
Structure Type Masonry – All Sides,Stone
New Construction No
Schools
Elementary Schools Patsy Sommer
Middle Schools Pearson Ranch
High Schools Round Rock
School District Round Rock Isd
Others
Pets Allowed Cats OK, Dogs OK, Small (< 20 lbs)
Num of Pet 2
Pets Allowed Cats OK, Dogs OK, Small (< 20 lbs)

Find out why customers are choosing LPT Realty to meet their real estate needs







