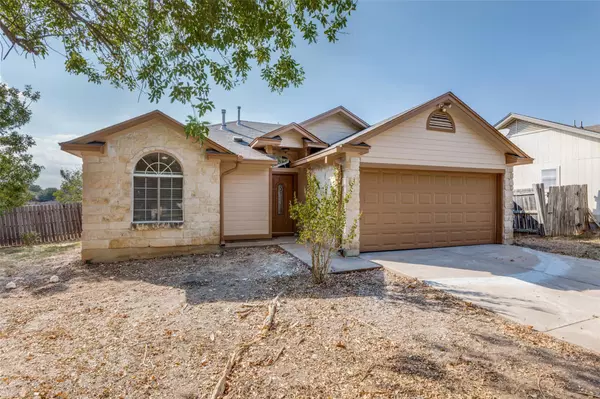
3 Beds
2 Baths
1,364 SqFt
3 Beds
2 Baths
1,364 SqFt
Key Details
Property Type Single Family Home
Sub Type Single Family Residence
Listing Status Active
Purchase Type For Sale
Square Footage 1,364 sqft
Price per Sqft $189
Subdivision Moores Crossing Sec 01 Ph A
MLS Listing ID 1889108
Bedrooms 3
Full Baths 2
HOA Y/N No
Year Built 1997
Annual Tax Amount $7,202
Tax Year 2023
Lot Size 9,147 Sqft
Acres 0.21
Lot Dimensions 49ft, 109ft, 171ft, 63ft
Property Sub-Type Single Family Residence
Source actris
Property Description
Location
State TX
County Travis
Rooms
Main Level Bedrooms 3
Interior
Interior Features Cathedral Ceiling(s), High Ceilings, Vaulted Ceiling(s), Quartz Counters, Stone Counters, Eat-in Kitchen, Entrance Foyer, In-Law Floorplan, No Interior Steps, Open Floorplan, Pantry, Primary Bedroom on Main, Recessed Lighting, Walk-In Closet(s)
Heating Central
Cooling Central Air
Flooring Vinyl
Fireplaces Number 1
Fireplaces Type Family Room, Gas Log
Fireplace No
Appliance Dishwasher, Disposal, Gas Range, Microwave, Free-Standing Gas Oven, Gas Oven, Plumbed For Ice Maker, Stainless Steel Appliance(s)
Exterior
Exterior Feature Private Yard
Garage Spaces 2.0
Fence Back Yard, Cross Fenced, Fenced, Privacy, Wood
Pool None
Community Features None
Utilities Available Electricity Available, Natural Gas Available
Waterfront Description None
View Neighborhood
Roof Type Composition
Porch Front Porch, Porch
Total Parking Spaces 2
Private Pool No
Building
Lot Description Back Yard, Front Yard, Trees-Medium (20 Ft - 40 Ft)
Faces East
Foundation Slab
Sewer Public Sewer
Water Public
Level or Stories One
Structure Type Frame,Masonry – Partial,Wood Siding,Stone Veneer
New Construction No
Schools
Elementary Schools Del Valle
Middle Schools Del Valle
High Schools Del Valle
School District Del Valle Isd
Others
Special Listing Condition Standard

Find out why customers are choosing LPT Realty to meet their real estate needs







