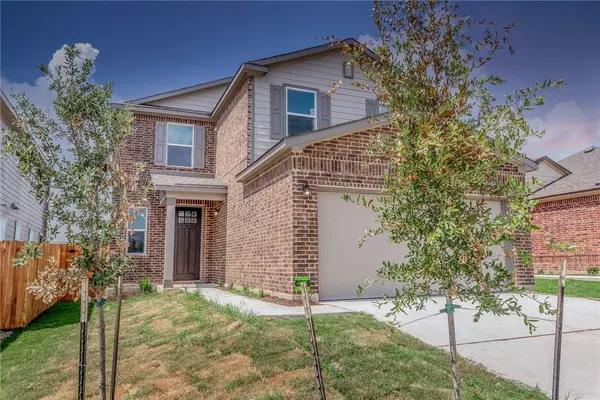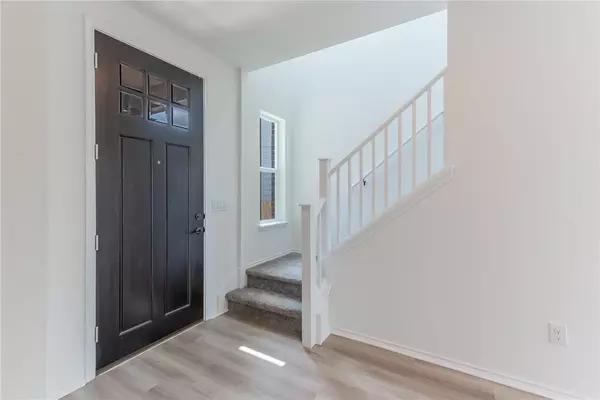
3 Beds
2.5 Baths
2,305 SqFt
3 Beds
2.5 Baths
2,305 SqFt
Key Details
Property Type Single Family Home
Sub Type Single Family Residence
Listing Status Active
Purchase Type For Sale
Square Footage 2,305 sqft
Price per Sqft $138
Subdivision Sundance Crossing
MLS Listing ID 8967738
Style 1st Floor Entry
Bedrooms 3
Full Baths 2
Half Baths 1
HOA Fees $165/qua
HOA Y/N Yes
Year Built 2020
Annual Tax Amount $7,343
Tax Year 2024
Lot Size 4,791 Sqft
Acres 0.11
Property Sub-Type Single Family Residence
Source actris
Property Description
Perfectly situated near the airport and Tesla factory, you'll enjoy effortless access to Austin's vibrant lifestyle, business hubs, and entertainment. The open-concept floor plan creates an inviting space for gatherings, while the gourmet kitchen boasts granite countertops, stainless steel appliances, and a seamless flow that makes cooking and entertaining a joy.
Immaculate laminate flooring paired with elegant bronze fixtures elevates the home's sophisticated charm, ensuring every detail feels both stylish and timeless. Nestled in a peaceful neighborhood, this property is ideal for those seeking comfort, convenience, and lasting value.
Whether you're a first-time buyer or a seasoned investor, this home is an exceptional opportunity. With a 2025 county appraisal of $362,089, you'll step into instant equity of over $40,000—making this not only a dream home, but also a smart investment. Don't miss the chance to make it yours.
Location
State TX
County Travis
Interior
Interior Features Ceiling Fan(s), Granite Counters, Double Vanity, Open Floorplan, Pantry, Recessed Lighting, Walk-In Closet(s)
Heating Electric
Cooling Central Air
Flooring Carpet, Laminate, Tile
Fireplace No
Appliance Dishwasher, Disposal, Electric Range, Induction Cooktop, Microwave, Oven
Exterior
Exterior Feature No Exterior Steps
Garage Spaces 2.0
Fence Wood
Pool None
Community Features Cluster Mailbox, Common Grounds, Curbs
Utilities Available Electricity Available, Sewer Connected, Water Available
Waterfront Description None
View None
Roof Type Shingle
Porch Front Porch, Patio
Total Parking Spaces 4
Private Pool No
Building
Lot Description Curbs, Interior Lot
Faces Northeast
Foundation Slab
Sewer MUD, Public Sewer
Water MUD, Public
Level or Stories Two
Structure Type Brick,HardiPlank Type
New Construction No
Schools
Elementary Schools Del Valle
Middle Schools Del Valle
High Schools Del Valle
School District Del Valle Isd
Others
HOA Fee Include Common Area Maintenance
Special Listing Condition Standard

Find out why customers are choosing LPT Realty to meet their real estate needs







