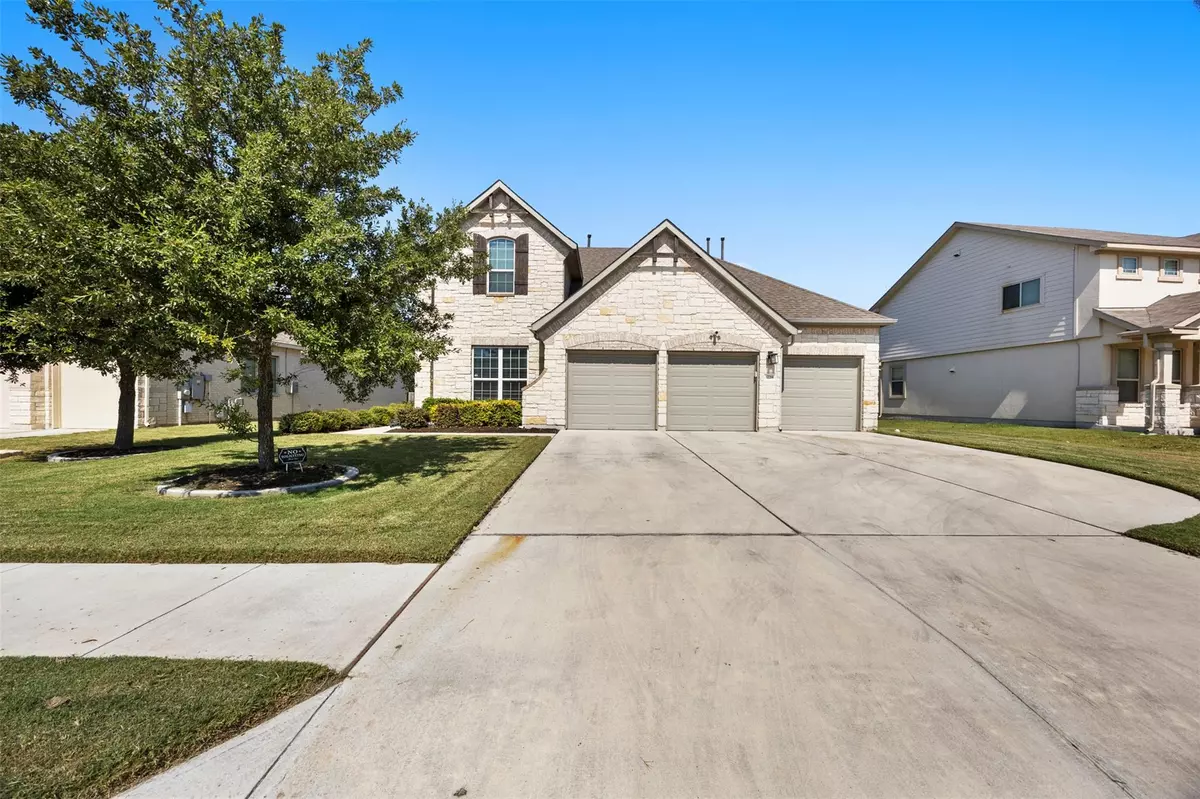
4 Beds
3 Baths
3,149 SqFt
4 Beds
3 Baths
3,149 SqFt
Key Details
Property Type Single Family Home
Sub Type Single Family Residence
Listing Status Active
Purchase Type For Sale
Square Footage 3,149 sqft
Price per Sqft $160
Subdivision Siena Sec 7
MLS Listing ID 1564812
Bedrooms 4
Full Baths 3
HOA Fees $300/qua
HOA Y/N Yes
Year Built 2019
Annual Tax Amount $12,441
Tax Year 2025
Lot Size 8,258 Sqft
Acres 0.1896
Property Sub-Type Single Family Residence
Source actris
Property Description
The primary suite is located on the first floor and includes a walk-in closet, dual vanities, garden tub, and separate shower. A secondary bedroom, full bath, and laundry room add convenience downstairs. Upstairs offers a loft with a reading or office nook, two additional bedrooms, and a full bath for added versatility. Perfect for Multi-generational living!
Step outside to a stunning tiled patio complete with a built-in grill and granite countertop. An entertainer's dream! Enjoy privacy and nature views from the backyard. This home backs up to a greenbelt and sits in a family-friendly community with walking, biking, and recreational opportunities nearby. Conveniently located near IH-35 and SH 130, providing easy access to shopping, dining, and entertainment.
Location
State TX
County Williamson
Rooms
Main Level Bedrooms 2
Interior
Interior Features High Ceilings, Granite Counters, Quartz Counters, Double Vanity, In-Law Floorplan, Interior Steps, Kitchen Island, Multiple Dining Areas, Multiple Living Areas, Pantry, Primary Bedroom on Main, Walk-In Closet(s)
Heating Central, Natural Gas
Cooling Ceiling Fan(s), Central Air
Flooring Carpet, Tile
Fireplace No
Appliance Dishwasher, Disposal, Microwave, Free-Standing Gas Oven, Water Heater
Exterior
Exterior Feature Exterior Steps, Gas Grill, Private Yard
Garage Spaces 3.0
Fence Back Yard, Privacy, Wood
Pool None
Community Features Park, Playground, Pool, Sport Court(s)/Facility, Underground Utilities, Trail(s)
Utilities Available Electricity Available, Natural Gas Available, Phone Available, Underground Utilities
Waterfront Description None
View Park/Greenbelt
Roof Type Composition
Porch Covered, Patio
Total Parking Spaces 6
Private Pool No
Building
Lot Description Greenbelt, Back Yard, Few Trees, Front Yard, Sprinkler - Automatic, Sprinklers In Rear, Sprinklers In Front
Faces South
Foundation Slab
Sewer MUD
Water MUD
Level or Stories Two
Structure Type Masonry – Partial,Cement Siding
New Construction No
Schools
Elementary Schools Veterans Hill
Middle Schools Hutto
High Schools Hutto
School District Hutto Isd
Others
HOA Fee Include Common Area Maintenance
Special Listing Condition Standard

Find out why customers are choosing LPT Realty to meet their real estate needs







