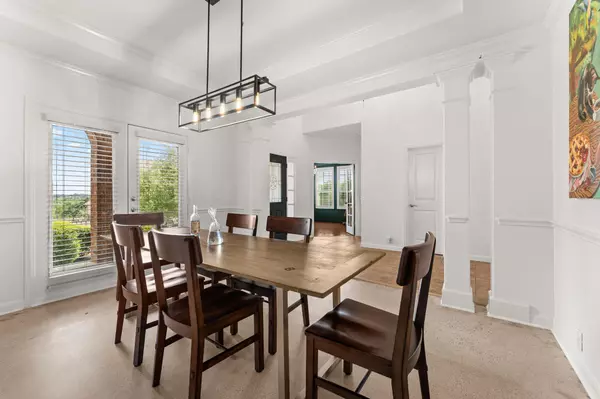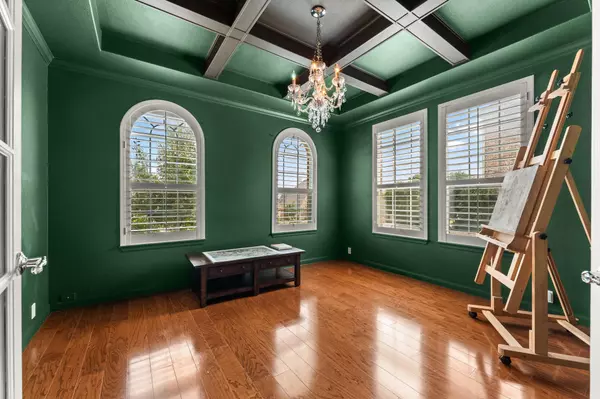
5 Beds
3.5 Baths
3,378 SqFt
5 Beds
3.5 Baths
3,378 SqFt
Key Details
Property Type Single Family Home
Sub Type Single Family Residence
Listing Status Active
Purchase Type For Sale
Square Footage 3,378 sqft
Price per Sqft $266
Subdivision High Pointe Ph 2 Sec 2A
MLS Listing ID 1259796
Bedrooms 5
Full Baths 3
Half Baths 1
HOA Fees $375/qua
HOA Y/N Yes
Year Built 2007
Annual Tax Amount $14,662
Tax Year 2025
Lot Size 0.289 Acres
Acres 0.289
Property Sub-Type Single Family Residence
Source actris
Property Description
Location
State TX
County Hays
Rooms
Main Level Bedrooms 1
Interior
Interior Features Breakfast Bar, Built-in Features, Ceiling Fan(s), Coffered Ceiling(s), Ceiling-High, Tray Ceiling(s), Vaulted Ceiling(s), Chandelier, Granite Counters, Crown Molding, Double Vanity, Eat-in Kitchen, Entrance Foyer, Interior Steps, Kitchen Island, Multiple Dining Areas, Multiple Living Areas, Pantry, Primary Bedroom on Main, Recessed Lighting, Soaking Tub, Walk-In Closet(s)
Heating Central, Fireplace(s)
Cooling Ceiling Fan(s), Central Air
Flooring Carpet, Laminate, Tile
Fireplaces Number 1
Fireplaces Type Double Sided, Kitchen, Living Room
Fireplace No
Appliance Built-In Oven(s), Dishwasher, Disposal, Gas Cooktop, Microwave, RNGHD, Refrigerator, Stainless Steel Appliance(s), Washer/Dryer
Exterior
Exterior Feature Balcony, Gutters Full, Private Yard
Garage Spaces 3.0
Fence Back Yard, Fenced, Privacy, Wood, Wrought Iron
Pool None
Community Features Clubhouse, Common Grounds, Gated, Park, Playground, Pool, Sidewalks, Sport Court(s)/Facility, Tennis Court(s), Underground Utilities, Trail(s)
Utilities Available Cable Available, Electricity Connected, High Speed Internet, Natural Gas Connected, Sewer Connected, Water Connected
Waterfront Description None
View Park/Greenbelt, Trees/Woods
Roof Type Composition,Shingle
Porch Covered, Front Porch, Patio
Total Parking Spaces 5
Private Pool No
Building
Lot Description Greenbelt, Back Yard, Front Yard, Landscaped, Private, Views
Faces Northeast
Foundation Slab
Sewer MUD
Water MUD
Level or Stories Two
Structure Type Brick,Masonry – All Sides,Stone,Stucco
New Construction No
Schools
Elementary Schools Dripping Springs
Middle Schools Dripping Springs Middle
High Schools Dripping Springs
School District Dripping Springs Isd
Others
HOA Fee Include Common Area Maintenance
Special Listing Condition Standard
Virtual Tour https://media.premierpropertyproductions.com/sites/167-desert-willow-way-austin-tx-78737-19702886/branded

Find out why customers are choosing LPT Realty to meet their real estate needs







