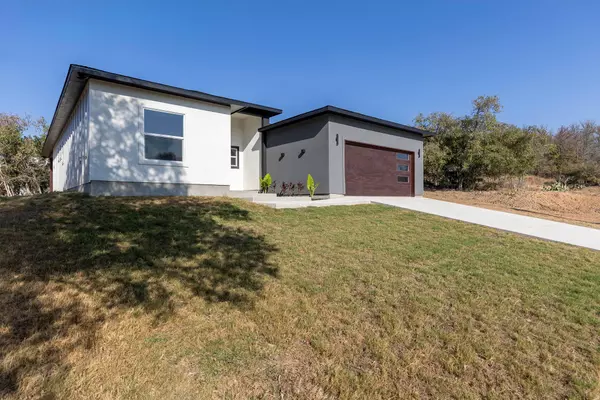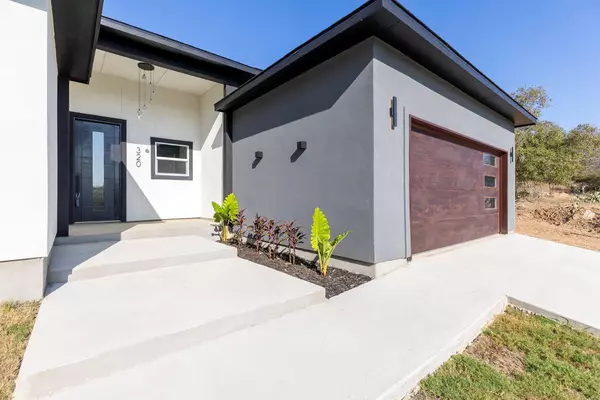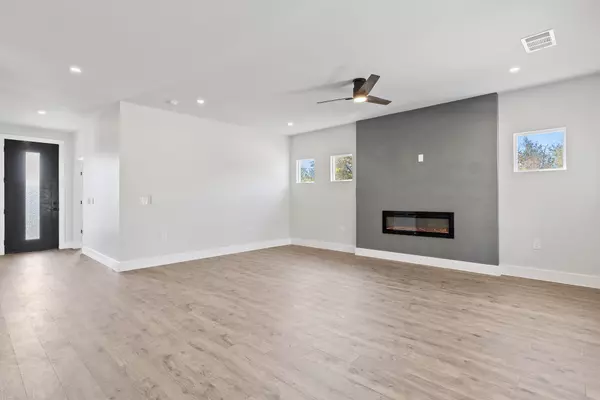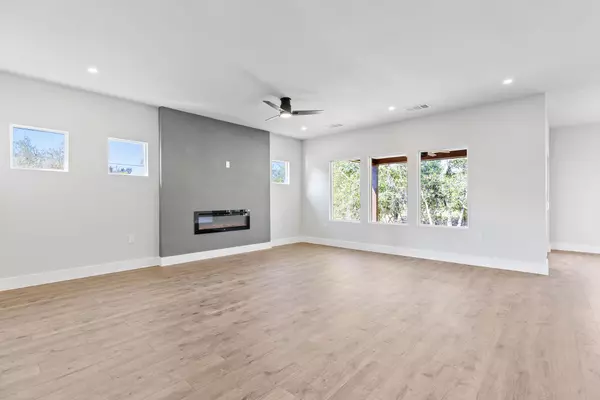
3 Beds
3 Baths
1,915 SqFt
3 Beds
3 Baths
1,915 SqFt
Key Details
Property Type Single Family Home
Sub Type Single Family Residence
Listing Status Active
Purchase Type For Sale
Square Footage 1,915 sqft
Price per Sqft $229
Subdivision Tahitian Village Unit 5
MLS Listing ID 6850283
Bedrooms 3
Full Baths 3
HOA Y/N Yes
Year Built 2025
Annual Tax Amount $947
Tax Year 2025
Lot Size 0.270 Acres
Acres 0.27
Property Sub-Type Single Family Residence
Source actris
Property Description
Discover this exceptional new custom home perfectly situated on a beautiful corner lot in the heart of Tahitian Village. With no neighbors to the side or across the street, you'll enjoy peaceful privacy just one block from the Colorado River and the scenic nature trails that wind along its banks.
Experience the best of Bastrop's natural beauty—the Colorado River Refuge is moments away, offering a river beach, picnic areas, fishing spots, and a small boat ramp for easy access to the water. The Tahitian Village Golf Course and lush green surroundings make every day feel like a getaway.
Step inside to an open, light-filled floor plan showcasing luxurious designer finishes throughout. The gourmet kitchen features exquisite stone countertops and backsplash, a pot filler, and a spacious walk-in pantry with additional countertop space for appliances. Each of the three bedrooms includes its own full bath, providing privacy and comfort for family or guests. The primary and junior suites both boast spa-inspired bathrooms with elegant tile work and high-end details.
Enjoy seamless indoor-outdoor living on the large covered patio, perfect for relaxing or entertaining.
This home truly captures the best of luxury living in a peaceful, nature-filled setting—don't miss the opportunity to make it yours.
Location
State TX
County Bastrop
Rooms
Main Level Bedrooms 3
Interior
Interior Features Two Primary Baths, Two Primary Suties, Ceiling Fan(s), Ceiling-High, Quartz Counters, High Speed Internet, In-Law Floorplan, Kitchen Island, No Interior Steps, Open Floorplan, Pantry, Primary Bedroom on Main, Recessed Lighting, Two Primary Closets, Walk-In Closet(s)
Heating Electric
Cooling Central Air
Flooring Laminate
Fireplaces Number 1
Fireplaces Type Living Room
Fireplace No
Appliance Convection Oven, Dishwasher, Disposal, Electric Cooktop, Microwave, Oven, Refrigerator, Self Cleaning Oven, Trash Compactor, Vented Exhaust Fan, Electric Water Heater
Exterior
Exterior Feature Exterior Steps
Garage Spaces 2.0
Fence None
Pool None
Community Features BBQ Pit/Grill, Clubhouse, Fishing, Golf, High Speed Internet, Park, Picnic Area, Putting Green, Restaurant, Tennis Court(s), Trail(s)
Utilities Available Above Ground, Electricity Available
Waterfront Description None
View Golf Course, Lake, Panoramic, River
Roof Type Composition,Shingle
Porch Covered
Total Parking Spaces 4
Private Pool No
Building
Lot Description Back Yard, Close to Clubhouse, Corner Lot, Near Golf Course, Open Lot, Public Maintained Road, Many Trees, Trees-Medium (20 Ft - 40 Ft), Views
Faces North
Foundation Slab
Sewer None
Water Private
Level or Stories One
Structure Type Masonry – All Sides,Vinyl Siding,Stucco
New Construction Yes
Schools
Elementary Schools Emile
Middle Schools Riverside
High Schools Bastrop
School District Bastrop Isd
Others
HOA Fee Include See Remarks
Special Listing Condition Standard

Find out why customers are choosing LPT Realty to meet their real estate needs







