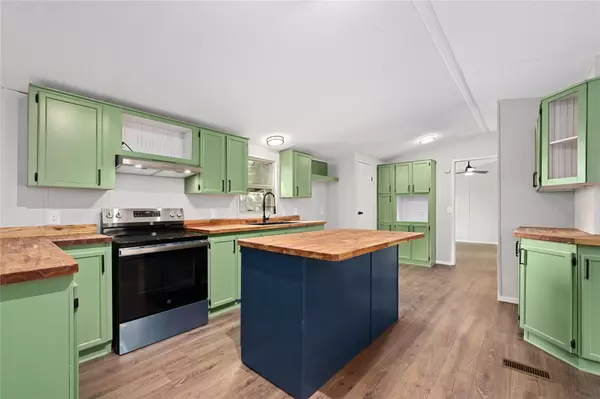
3 Beds
2 Baths
1,368 SqFt
3 Beds
2 Baths
1,368 SqFt
Key Details
Property Type Manufactured Home
Sub Type Manufactured Home
Listing Status Active
Purchase Type For Sale
Square Footage 1,368 sqft
Price per Sqft $218
Subdivision Mcshepherd Ranches-River Oaks
MLS Listing ID 9809673
Bedrooms 3
Full Baths 2
HOA Y/N No
Year Built 1985
Tax Year 2025
Lot Size 0.730 Acres
Acres 0.73
Property Sub-Type Manufactured Home
Source actris
Property Description
Every corner of this home has been thoughtfully refreshed to create a bright and inviting atmosphere. The kitchen is fitted with butcher-block countertops, a sleek stainless-steel range, an upgraded sink and faucet, and designer cabinet hardware. Throughout the interior, you'll find updated lighting, waterproof laminate flooring, and stylish finishes that blend warmth with sophistication. The bathrooms feature modern vanities, elegant sinks, and beautifully tiled tub surrounds, adding to the home's cohesive design.
Outside, the property continues to impress. Two large outbuildings—both powered and one designed as a workshop—offer excellent flexibility for storage, hobbies, or creative space. A dedicated dog run provides convenience for pet owners, while the freshly built deck at the river's edge serves as the ultimate gathering spot. Both outbuildings have received roof overlays for added durability and visual appeal.
Fresh paint inside and out ties everything together, making this residence a true turnkey retreat. With its tranquil setting, thoughtful updates, and direct access to the San Gabriel River, 20123 McShepard Road offers a lifestyle that blends serenity, functionality, and Texas Hill Country charm in perfect harmony.
Location
State TX
County Williamson
Rooms
Main Level Bedrooms 3
Interior
Interior Features Breakfast Bar, Ceiling Fan(s), Vaulted Ceiling(s), Double Vanity, Kitchen Island, No Interior Steps, Open Floorplan, Primary Bedroom on Main, Walk-In Closet(s)
Heating Central
Cooling Central Air
Flooring Laminate
Fireplace No
Appliance Dishwasher, Free-Standing Electric Oven, RNGHD, Refrigerator
Exterior
Exterior Feature Balcony, Dog Run, Exterior Steps
Fence Partial, Privacy
Pool None
Community Features None
Utilities Available Above Ground, Electricity Connected, Phone Available, Water Connected
Waterfront Description River Front
View River
Roof Type Metal
Porch Covered, Deck, Enclosed
Total Parking Spaces 4
Private Pool No
Building
Lot Description Gentle Sloping, Private, Trees-Large (Over 40 Ft), Views
Faces Southwest
Foundation Permanent
Sewer Septic Tank
Water Private
Level or Stories One
Structure Type Aluminum Siding
New Construction No
Schools
Elementary Schools Williams
Middle Schools Wagner
High Schools East View
School District Georgetown Isd
Others
Special Listing Condition Standard

Find out why customers are choosing LPT Realty to meet their real estate needs







