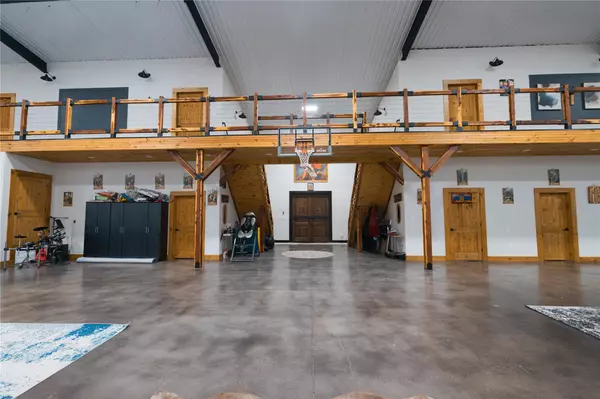
4 Beds
3 Baths
7,200 SqFt
4 Beds
3 Baths
7,200 SqFt
Key Details
Property Type Single Family Home
Sub Type See Remarks
Listing Status Active
Purchase Type For Sale
Square Footage 7,200 sqft
Price per Sqft $187
Subdivision Primitive Pines Rep
MLS Listing ID 3504245
Style 1st Floor Entry
Bedrooms 4
Full Baths 3
HOA Y/N No
Year Built 2023
Annual Tax Amount $10,747
Tax Year 2025
Lot Size 1.215 Acres
Acres 1.215
Property Sub-Type See Remarks
Source actris
Property Description
This custom 7,200 sq ft Barndo Mansion offers the perfect blend of rustic charm and modern comfort. Step into an impressive open-concept layout featuring 20-foot ceilings, a grand foyer, dual staircases, and a walkway overlooking the main living area. Designed for functionality and entertaining, the floor plan includes 4 bedrooms, 3 full bathrooms, a private office, large butcher pantry with exterior access for convenient grocery drop-off, laundry room, and a spacious kitchen/dining/living/game area ideal for gatherings.
The downstairs owner's suite is a private retreat with a 4-head walk-in shower, standalone soaking tub with TV, double vanity, and a generous walk-in closet. The home features a warm country-rustic aesthetic, including wood interior doors, custom trim, barn-style sliding doors, and detailed wood accents throughout.
Upstairs, you'll find 3 additional bedrooms, a full bath, mechanical/storage room, and a charming corner used as a library nook overlooking the open living space below. The concrete back porch is already equipped with electric and plumbing, ready for your outdoor kitchen/ entertainment design.
An addition: 500 sq ft enclosed gym/office provides flexible use options such as fitness, studio, homeschool, or business space attached to the shop/garage. The 2,000 sq ft 40x50x18 shop/garage includes a fully equipped finished guest home (~500 sq ft) with full kitchen, butcher block counters, full bathroom, washer/dryer hookups, and open living/sleeping layout-ideal for guests, multi-generational living, or rental income.
Situated on unrestricted property with fenced backyard and peaceful country views. No HOA. There is minimal construction remaining; giving you the opportunity to customize final details to match your personal style and vision, to truly make it your own. This one-of-a-kind Barndo Mansion is move-in ready, completely livable, and ready to entertain and accommodate guests.
Location
State TX
County Bastrop
Rooms
Main Level Bedrooms 1
Interior
Interior Features See Remarks, Breakfast Bar, Built-in Features, Ceiling Fan(s), Cathedral Ceiling(s), Ceiling-High, Tile Counters, Double Vanity, Entrance Foyer, High Speed Internet, Kitchen Island, Natural Woodwork, Open Floorplan, Pantry, Primary Bedroom on Main, Recessed Lighting, Sauna, Soaking Tub, Sound System, Stackable W/D Connections, Storage, Walk-In Closet(s), Wired for Data
Heating See Remarks, Central, Electric, Heat Pump, Propane Stove
Cooling See Remarks, Ceiling Fan(s), Central Air, Electric
Flooring Concrete
Fireplace No
Appliance See Remarks, Dishwasher, Disposal, Gas Range, Microwave, Gas Oven, Tankless Water Heater
Exterior
Exterior Feature See Remarks, Gutters Full, Private Yard, RV Hookup
Garage Spaces 2.0
Fence See Remarks, Back Yard
Pool None, See Remarks
Community Features See Remarks
Utilities Available See Remarks, Cable Connected, Electricity Connected, High Speed Internet, Propane, Sewer Connected, Underground Utilities, Water Connected
Waterfront Description None
View Trees/Woods
Roof Type See Remarks,Metal
Porch See Remarks, Porch, Rear Porch
Total Parking Spaces 6
Private Pool No
Building
Lot Description See Remarks, Back Yard, Few Trees, Front Yard, Level, Many Trees
Foundation Slab
Sewer See Remarks, Private Sewer, Septic Tank
Water See Remarks, Public
Level or Stories Two
Structure Type Spray Foam Insulation,Metal Siding
New Construction No
Schools
Elementary Schools Emile
Middle Schools Riverside
High Schools Bastrop
School District Bastrop Isd
Others
Special Listing Condition See Remarks

Find out why customers are choosing LPT Realty to meet their real estate needs







