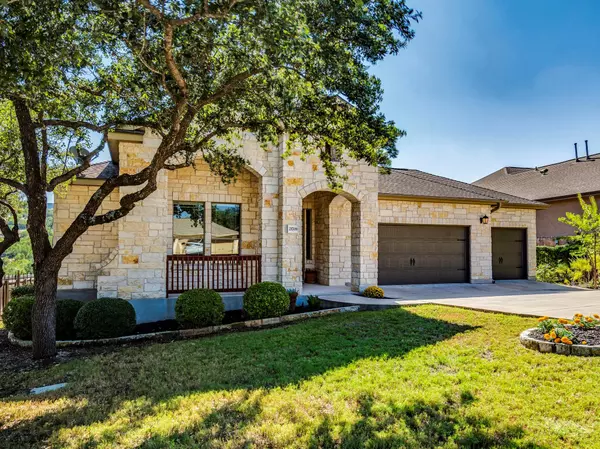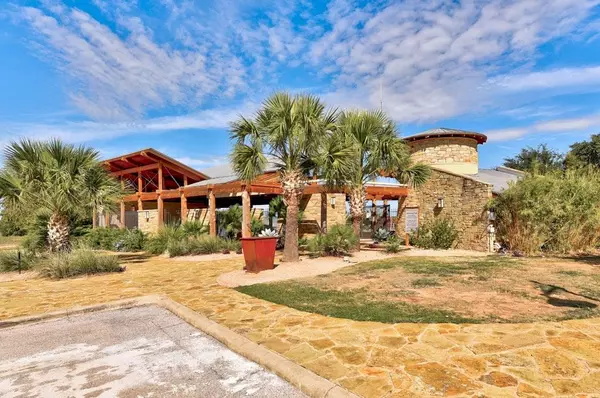
4 Beds
2.5 Baths
2,265 SqFt
4 Beds
2.5 Baths
2,265 SqFt
Key Details
Property Type Single Family Home
Sub Type Single Family Residence
Listing Status Active Under Contract
Purchase Type For Sale
Square Footage 2,265 sqft
Price per Sqft $231
Subdivision West Cypress Hills Ph 1 Sec 2
MLS Listing ID 4966686
Bedrooms 4
Full Baths 2
Half Baths 1
HOA Fees $201/qua
HOA Y/N Yes
Year Built 2011
Annual Tax Amount $10,300
Tax Year 2025
Lot Size 10,092 Sqft
Acres 0.2317
Property Sub-Type Single Family Residence
Source actris
Property Description
Location
State TX
County Travis
Rooms
Main Level Bedrooms 4
Interior
Interior Features Bar, Built-in Features, Ceiling Fan(s), Tray Ceiling(s), Granite Counters, Double Vanity, Primary Bedroom on Main
Heating Central
Cooling Central Air
Flooring Carpet, Tile, Vinyl
Fireplaces Number 1
Fireplaces Type Gas, Gas Log
Fireplace No
Appliance Built-In Gas Range, Built-In Oven(s), Dishwasher, Disposal, Exhaust Fan, Gas Cooktop, Microwave, Refrigerator
Exterior
Exterior Feature Exterior Steps, Gutters Full, Private Yard
Garage Spaces 3.0
Fence Back Yard, Fenced, Full, Wood, Wrought Iron
Pool None
Community Features See Remarks, BBQ Pit/Grill, Clubhouse, Dog Park, High Speed Internet, Pet Amenities, Picnic Area, Planned Social Activities, Sport Court(s)/Facility, Trail(s)
Utilities Available Cable Available, Electricity Connected, Natural Gas Connected, Phone Available, Sewer Connected, Water Connected
Waterfront Description None
View Park/Greenbelt, Trees/Woods
Roof Type Composition
Porch Covered, Deck, Front Porch, Patio
Total Parking Spaces 6
Private Pool No
Building
Lot Description Greenbelt, Back Yard, Interior Lot, Landscaped, Private, Trees-Large (Over 40 Ft)
Faces Northwest
Foundation Slab
Sewer MUD
Water MUD
Level or Stories One
Structure Type Masonry – All Sides,Stone,Stucco
New Construction No
Schools
Elementary Schools West Cypress Hills
Middle Schools Lake Travis
High Schools Lake Travis
School District Lake Travis Isd
Others
HOA Fee Include Common Area Maintenance
Special Listing Condition Standard
Virtual Tour https://www.cribflyer.com/21708-agarito-lane

Find out why customers are choosing LPT Realty to meet their real estate needs







