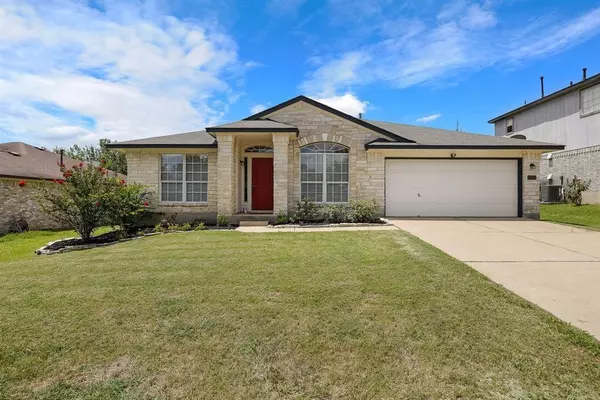
3 Beds
2 Baths
2,130 SqFt
3 Beds
2 Baths
2,130 SqFt
Key Details
Property Type Single Family Home
Sub Type Single Family Residence
Listing Status Active
Purchase Type For Rent
Square Footage 2,130 sqft
Subdivision Crossing At Carriage Hills Sec 7
MLS Listing ID 1785910
Bedrooms 3
Full Baths 2
HOA Y/N Yes
Year Built 1997
Lot Size 8,585 Sqft
Acres 0.1971
Property Sub-Type Single Family Residence
Source actris
Property Description
Location
State TX
County Williamson
Rooms
Main Level Bedrooms 3
Interior
Interior Features Eat-in Kitchen, Kitchen Island, No Interior Steps, Pantry, Soaking Tub, Walk-In Closet(s)
Cooling See Remarks
Flooring Carpet, Laminate, Tile
Fireplace No
Appliance Cooktop, Dishwasher, Disposal, Refrigerator, Washer/Dryer
Exterior
Exterior Feature See Remarks
Garage Spaces 2.0
Pool None
Community Features Common Grounds, Playground, Pool
Utilities Available Electricity Available, Electricity Connected, Natural Gas Connected, Water Connected
Total Parking Spaces 4
Private Pool No
Building
Lot Description Back Yard, Curbs
Faces East
Foundation Slab
Sewer Public Sewer
Level or Stories One
New Construction No
Schools
Elementary Schools Lois F Giddens
Middle Schools Running Brushy
High Schools Leander High
School District Leander Isd
Others
Pets Allowed Cats OK, Dogs OK, Small (< 20 lbs), Medium (< 35 lbs)
Num of Pet 2
Pets Allowed Cats OK, Dogs OK, Small (< 20 lbs), Medium (< 35 lbs)

Find out why customers are choosing LPT Realty to meet their real estate needs







