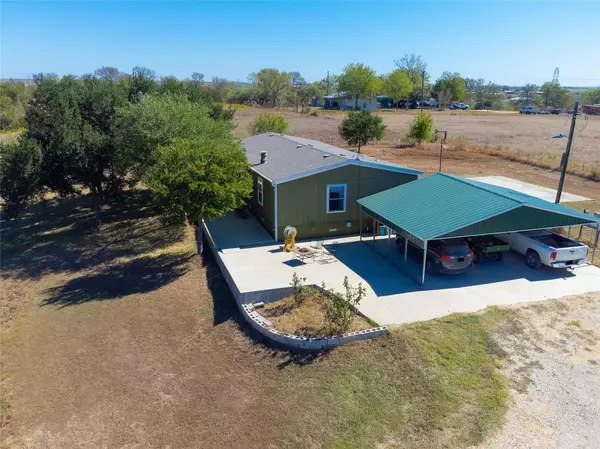
3 Beds
2 Baths
1,458 SqFt
3 Beds
2 Baths
1,458 SqFt
Key Details
Property Type Manufactured Home
Sub Type Manufactured Home
Listing Status Active
Purchase Type For Sale
Square Footage 1,458 sqft
Price per Sqft $397
Subdivision A200 Morrison, William
MLS Listing ID 2142825
Bedrooms 3
Full Baths 2
HOA Y/N No
Year Built 2003
Annual Tax Amount $6,692
Tax Year 2025
Lot Size 5.130 Acres
Acres 5.13
Property Sub-Type Manufactured Home
Source actris
Property Description
Step inside to find an inviting open-concept floor plan featuring spacious living and dining areas, abundant natural light, and a cozy wood-burning fireplace that anchors the heart of the home. The kitchen offers generous counter space, modern appliances, and ample storage, making it ideal for both daily living and entertaining. The primary suite provides a private retreat, complete with a walk-in closet and an en-suite bath featuring a soaking tub and a separate shower.
Outdoors, enjoy breathtaking sunsets and wide-open skies from your expansive deck, or utilize the 20×16 workshop—perfect for projects, hobbies, or storage. The property's fenced acreage provides ample space for animals, gardens, or future expansion. Energy-efficient solar panels enhance the value and sustainability of this already exceptional home. Property features include a 12×24 pole barn suitable for tractor storage or use as a stall, a 20×20 stall, and an RV pad with full hookups—perfect for livestock, equipment, or guests traveling with an RV.
Whether you're seeking a peaceful homestead, a weekend getaway, or an investment opportunity, 250 Rocky Road captures the very best of Texas Hill Country living.
Location
State TX
County Caldwell
Rooms
Main Level Bedrooms 3
Interior
Interior Features Breakfast Bar, Ceiling Fan(s), Double Vanity, Eat-in Kitchen, High Speed Internet, Multiple Living Areas, Open Floorplan, Pantry, Primary Bedroom on Main, Soaking Tub, Walk-In Closet(s)
Heating Central, Electric
Cooling Ceiling Fan(s), Central Air
Flooring Carpet, Laminate, Tile
Fireplaces Number 1
Fireplaces Type Family Room, Living Room, Wood Burning
Fireplace No
Appliance Dishwasher, Disposal, Electric Range, Microwave, Electric Oven, Range, Refrigerator
Exterior
Exterior Feature See Remarks
Fence See Remarks, Chain Link, Fenced, Full, Gate, Privacy
Pool None
Community Features See Remarks
Utilities Available Electricity Connected, Water Connected
Waterfront Description See Remarks
View See Remarks, Hill Country
Roof Type Shingle
Porch See Remarks
Total Parking Spaces 3
Private Pool No
Building
Lot Description Private, Sloped Down, Trees-Moderate
Faces North
Foundation Pillar/Post/Pier
Sewer Aerobic Septic
Water MUD
Level or Stories One
Structure Type See Remarks
New Construction No
Schools
Elementary Schools Bluebonnet (Lockhart Isd)
Middle Schools Lockhart
High Schools Lockhart
School District Lockhart Isd
Others
Special Listing Condition Standard

Find out why customers are choosing LPT Realty to meet their real estate needs







