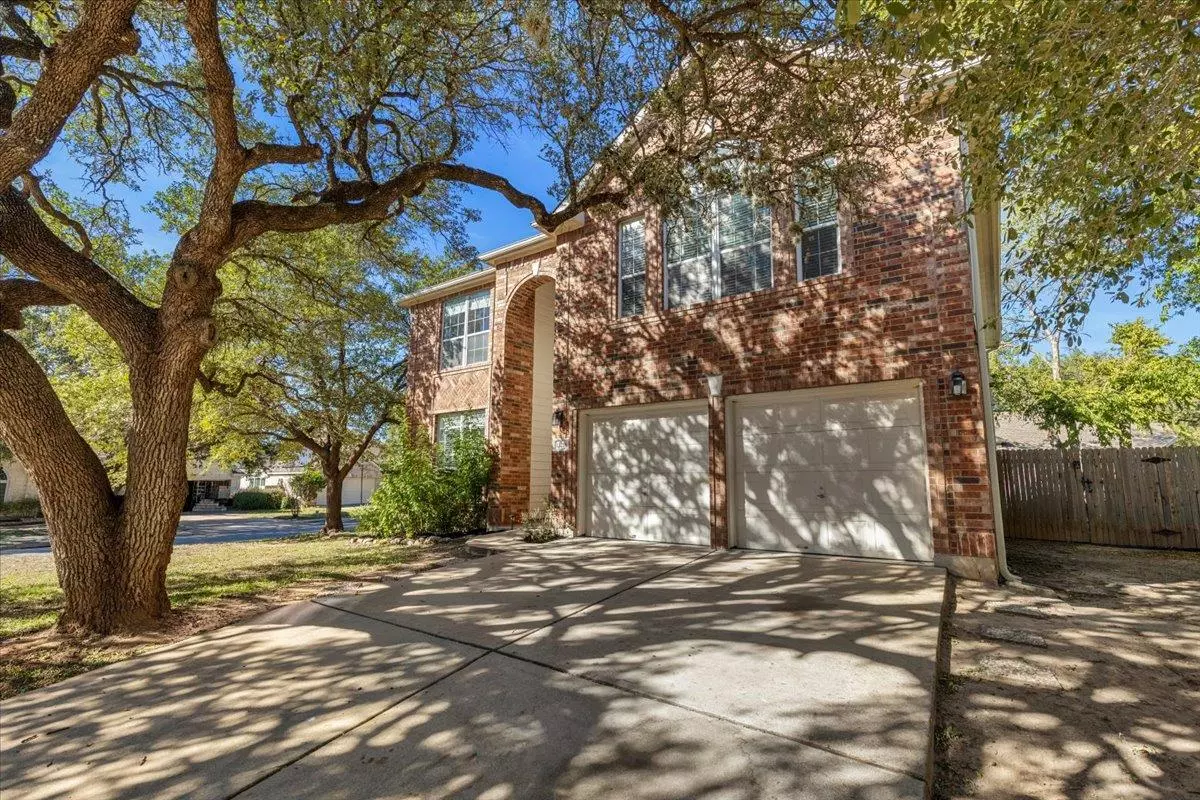
5 Beds
3 Baths
3,137 SqFt
5 Beds
3 Baths
3,137 SqFt
Open House
Sun Nov 23, 12:00pm - 2:30pm
Key Details
Property Type Single Family Home
Sub Type Single Family Residence
Listing Status Active
Purchase Type For Sale
Square Footage 3,137 sqft
Price per Sqft $189
Subdivision Stablewood At Slaughter Creeks
MLS Listing ID 6191347
Bedrooms 5
Full Baths 3
HOA Fees $360/ann
HOA Y/N Yes
Year Built 2002
Annual Tax Amount $10,972
Tax Year 2025
Lot Size 9,195 Sqft
Acres 0.2111
Property Sub-Type Single Family Residence
Source actris
Property Description
Whether you're hosting guests or simply enjoying quiet evenings at home, this property offers the perfect blend of comfort, convenience, and charm.
Location
State TX
County Travis
Rooms
Main Level Bedrooms 1
Interior
Interior Features Ceiling Fan(s), Ceiling-High, Quartz Counters, Double Vanity, Multiple Living Areas, Pantry, Soaking Tub, Walk-In Closet(s)
Heating Central
Cooling Central Air
Flooring Carpet, Tile, Wood
Fireplaces Number 1
Fireplaces Type Living Room
Fireplace No
Appliance Dishwasher, Disposal, Gas Range, Oven, Gas Oven
Exterior
Exterior Feature See Remarks
Garage Spaces 2.0
Fence Privacy
Pool None
Community Features Playground, Pool
Utilities Available Above Ground
Waterfront Description None
View Neighborhood
Roof Type Composition
Porch Rear Porch
Total Parking Spaces 4
Private Pool No
Building
Lot Description Corner Lot
Faces South
Foundation Slab
Sewer Public Sewer
Water Public
Level or Stories Two
Structure Type Brick,Clapboard
New Construction No
Schools
Elementary Schools Menchaca
Middle Schools Paredes
High Schools Akins
School District Austin Isd
Others
HOA Fee Include Common Area Maintenance
Special Listing Condition See Remarks

Find out why customers are choosing LPT Realty to meet their real estate needs







