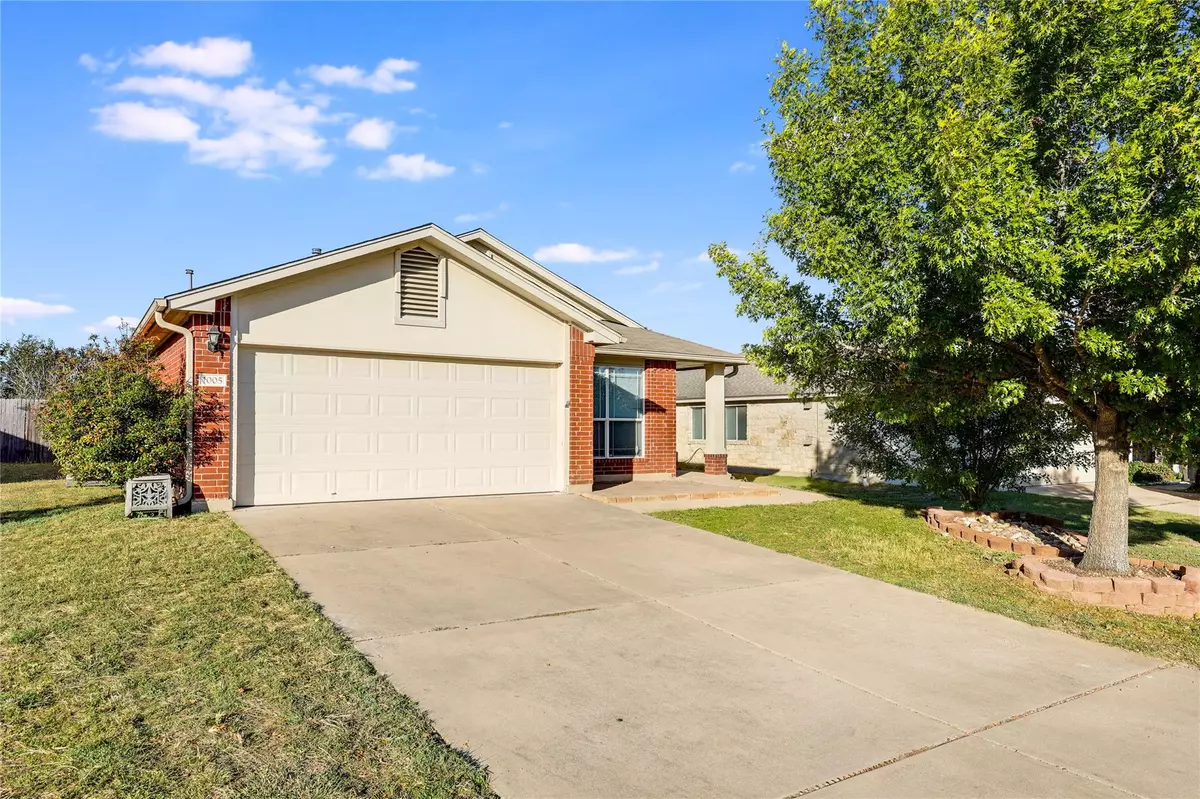
3 Beds
2 Baths
1,423 SqFt
3 Beds
2 Baths
1,423 SqFt
Key Details
Property Type Single Family Home
Sub Type Single Family Residence
Listing Status Active
Purchase Type For Sale
Square Footage 1,423 sqft
Price per Sqft $210
Subdivision Benbrook Ranch Sec 01 Ph 02
MLS Listing ID 7986718
Bedrooms 3
Full Baths 2
HOA Fees $50/mo
HOA Y/N Yes
Year Built 2006
Annual Tax Amount $6,431
Tax Year 2025
Lot Size 7,305 Sqft
Acres 0.1677
Property Sub-Type Single Family Residence
Source actris
Property Description
Hand-scraped laminate wood flooring flows throughout the home, adding warmth and style to every room. Step outside to enjoy the shade and serenity of mature trees in both the front and back yards, creating a peaceful outdoor retreat.
Located just 4 minutes from H-E-B, 5 minutes from Glenn High School, and 2 minutes from Lake Park with plenty of nearby outdoor activities, this home perfectly blends comfort, convenience, and the best of Leader living.
With thoughtful upgrades and a welcoming layout, 1005 Remington Dr is the ideal place to call home!
Location
State TX
County Williamson
Rooms
Main Level Bedrooms 3
Interior
Interior Features Ceiling Fan(s), In-Law Floorplan, No Interior Steps, Primary Bedroom on Main, Walk-In Closet(s)
Heating Central
Cooling Ceiling Fan(s), Central Air
Flooring Laminate, Tile
Fireplaces Type None
Fireplace No
Appliance Dishwasher, Disposal, Microwave, Free-Standing Gas Range, Refrigerator
Exterior
Exterior Feature Rain Gutters, Private Yard
Garage Spaces 2.0
Fence Back Yard, Privacy, Wood
Pool None
Community Features Cluster Mailbox, Curbs, Pool
Utilities Available Cable Available, Electricity Available, Natural Gas Available, Phone Available, Sewer Available, Water Available
Waterfront Description None
View Neighborhood
Roof Type Composition
Porch Covered, Patio, Porch
Total Parking Spaces 4
Private Pool No
Building
Lot Description Curbs, Trees-Medium (20 Ft - 40 Ft)
Faces East
Foundation Slab
Sewer Public Sewer
Water Public
Level or Stories One
Structure Type Masonry – Partial
New Construction No
Schools
Elementary Schools Jim Plain
Middle Schools Knox Wiley
High Schools Rouse
School District Leander Isd
Others
HOA Fee Include See Remarks
Special Listing Condition Standard

Find out why customers are choosing LPT Realty to meet their real estate needs







