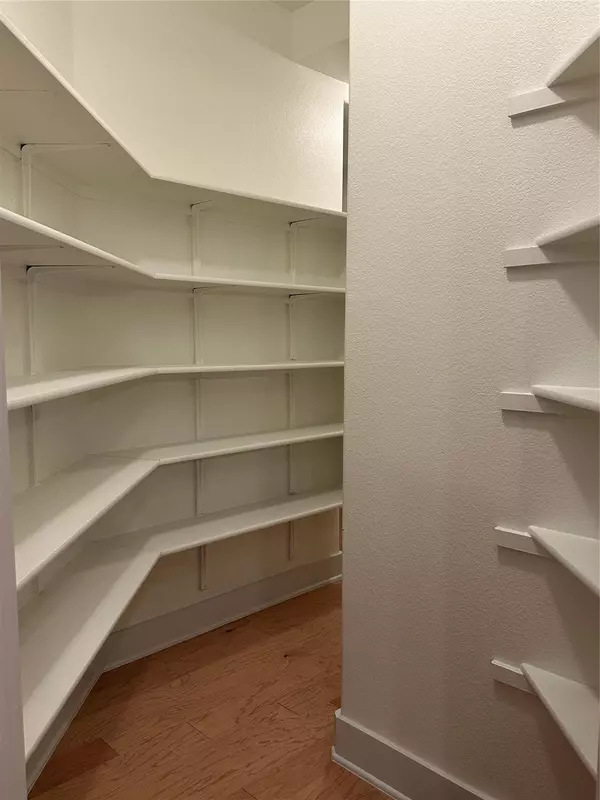
3 Beds
2.5 Baths
1,884 SqFt
3 Beds
2.5 Baths
1,884 SqFt
Key Details
Property Type Single Family Home
Sub Type Single Family Residence
Listing Status Active
Purchase Type For Rent
Square Footage 1,884 sqft
Subdivision Eastwood/Riverside Ii Condos
MLS Listing ID 7076934
Bedrooms 3
Full Baths 2
Half Baths 1
HOA Y/N Yes
Year Built 2017
Lot Size 6,555 Sqft
Acres 0.1505
Property Sub-Type Single Family Residence
Source actris
Property Description
Highlights include:
LOW Utility Bills ( $100/month): High energy efficiency with SOLAR panels, gas heating and cooking, plus HOA-maintained yard and irrigation.
High-End Appliances: Enjoy HIGH end brand-new appliances, including a sleek refrigerator and washer/dryer set.
Bright & Spacious Interiors: Soaring ceilings, abundant natural light, and a modern kitchen with ample storage.
Owner & Pet-Friendly Perks: Enjoy the neighborhood dog park and an HOA-maintained yard for effortless, lock-and-go convenience!
Upstairs Retreat: Master suite, two additional bedrooms, and plenty of closet space.
2-Car Finished Garage: Complete with epoxy flooring and an extra utility fridge.
Owner covers HOA fees. Tenant responsible for utilities. Non-smoking property.
Embrace luxury in every detail schedule your tour today!
Location
State TX
County Travis
Interior
Interior Features Ceiling-High, Granite Counters, Entrance Foyer, High Speed Internet, Kitchen Island, Open Floorplan, Pantry, Storage, Walk-In Closet(s)
Cooling Electric, Zoned
Flooring Carpet, Tile, Wood
Fireplace No
Appliance Dishwasher, Freezer, Gas Cooktop, Microwave, Oven, Refrigerator, Washer/Dryer
Exterior
Exterior Feature Private Yard
Garage Spaces 2.0
Fence Back Yard
Pool None
Community Features BBQ Pit/Grill, Common Grounds, Controlled Access, Dog Park, Gated, Trash Pickup - Door to Door
Utilities Available Electricity Connected, High Speed Internet, Natural Gas Connected
Total Parking Spaces 4
Private Pool No
Building
Lot Description Back Yard, Corner Lot, Level
Faces Northwest
Foundation Slab
Sewer Public Sewer
Level or Stories Two
New Construction No
Schools
Elementary Schools Smith
Middle Schools Ojeda
High Schools Del Valle
School District Del Valle Isd
Others
Pets Allowed No
Pets Allowed No

Find out why customers are choosing LPT Realty to meet their real estate needs







