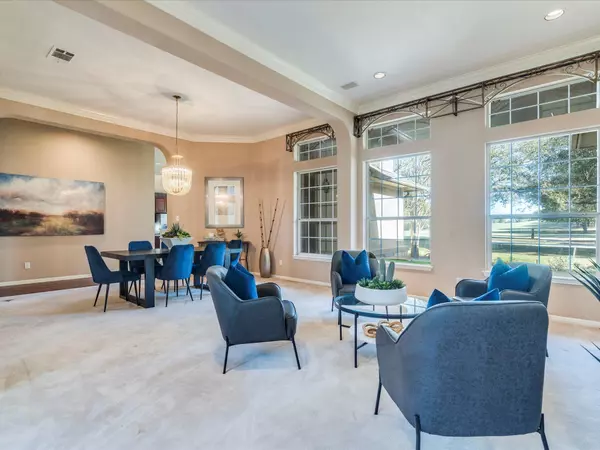
3 Beds
2.5 Baths
2,910 SqFt
3 Beds
2.5 Baths
2,910 SqFt
Open House
Sat Nov 22, 1:00pm - 3:00pm
Key Details
Property Type Single Family Home
Sub Type Single Family Residence
Listing Status Active
Purchase Type For Sale
Square Footage 2,910 sqft
Price per Sqft $206
Subdivision Onion Creek Add
MLS Listing ID 2719752
Bedrooms 3
Full Baths 2
Half Baths 1
HOA Fees $422/ann
HOA Y/N Yes
Year Built 1996
Annual Tax Amount $11,085
Tax Year 2025
Lot Size 10,458 Sqft
Acres 0.2401
Property Sub-Type Single Family Residence
Source actris
Property Description
The layout includes a dedicated office, an oversized and private primary suite with ensuite bath and walk-in closet, two well-sized secondary bedrooms with a shared dual-vanity bath, a powder room, and a generous laundry room. High ceilings throughout add openness, and the mix of wood, tile, and carpet gives each space its own feel.
The home is ready for your modern updates—minor cosmetic improvements could make a big impact. Outdoors, enjoy a covered back porch and a lawn that extends toward the Onion Creek Golf Course's 10th Tee, surrounded by mature trees and thoughtful landscaping. Additional highlights include a side-entry two-car garage and solar panels.
Residents gain access to parks, playgrounds, nature trails, and 24/7 security patrol, with optional Onion Creek Golf Course membership offering a 27-hole course, tennis and pickleball courts, an Olympic-sized pool, fitness center, and clubhouse with dining and event spaces. Convenient to I-35, minutes from HEB and Southpark Meadows, and only 12 miles to Downtown Austin. Your dream of peaceful suburban golf course living starts here – schedule you showing today!
Location
State TX
County Travis
Rooms
Main Level Bedrooms 3
Interior
Interior Features Bookcases, Breakfast Bar, Built-in Features, Ceiling Fan(s), Ceiling-High, Chandelier, Granite Counters, Crown Molding, Double Vanity, Eat-in Kitchen, Entrance Foyer, Multiple Dining Areas, Multiple Living Areas, No Interior Steps, Open Floorplan, Pantry, Primary Bedroom on Main, Recessed Lighting, Soaking Tub, Storage, Walk-In Closet(s)
Heating Central
Cooling Central Air
Flooring Carpet, Tile, Wood
Fireplaces Number 1
Fireplaces Type Family Room, Gas Log
Fireplace No
Appliance Built-In Electric Oven, Cooktop, Dishwasher, Disposal, Exhaust Fan, Microwave, Electric Oven, Stainless Steel Appliance(s), Electric Water Heater
Exterior
Exterior Feature Gutters Full, Lighting
Garage Spaces 2.0
Fence None
Pool None
Community Features See Remarks, Common Grounds, Curbs, Park, Planned Social Activities, Playground, Sidewalks, Street Lights, Suburban, Trail(s)
Utilities Available Cable Available, Electricity Available, High Speed Internet, Sewer Available, Water Available
Waterfront Description None
View Golf Course, Neighborhood, Panoramic, Trees/Woods
Roof Type Composition,Shingle
Porch Covered, Rear Porch
Total Parking Spaces 4
Private Pool No
Building
Lot Description Back Yard, Curbs, Front Yard, Landscaped, Backs To Golf Course, Public Maintained Road, Sprinkler - Automatic, Sprinklers In Front, Trees-Medium (20 Ft - 40 Ft), Views
Faces Northwest
Foundation Slab
Sewer Public Sewer
Water Public
Level or Stories One
Structure Type Stone,Stucco
New Construction No
Schools
Elementary Schools Blazier
Middle Schools Paredes
High Schools Akins
School District Austin Isd
Others
HOA Fee Include Common Area Maintenance
Special Listing Condition Standard
Virtual Tour https://tours.studio12austin.com/10609-River-Plantation-Dr

Find out why customers are choosing LPT Realty to meet their real estate needs







