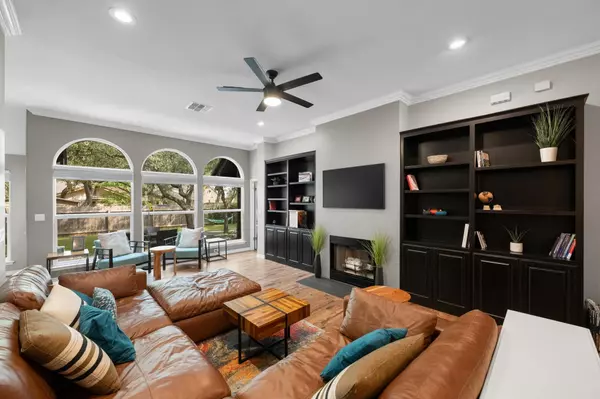
3 Beds
2 Baths
1,821 SqFt
3 Beds
2 Baths
1,821 SqFt
Key Details
Property Type Single Family Home
Sub Type Single Family Residence
Listing Status Active
Purchase Type For Rent
Square Footage 1,821 sqft
Subdivision Cat Hollow 7
MLS Listing ID 7682328
Bedrooms 3
Full Baths 2
HOA Y/N Yes
Year Built 1992
Lot Size 6,534 Sqft
Acres 0.15
Lot Dimensions 53.00 X 121.00
Property Sub-Type Single Family Residence
Source actris
Property Description
Location
State TX
County Williamson
Rooms
Main Level Bedrooms 3
Interior
Interior Features Bookcases, Breakfast Bar, Built-in Features, Ceiling Fan(s), Coffered Ceiling(s), Ceiling-High, Quartz Counters, Crown Molding, Double Vanity, Dry Bar, Entrance Foyer, High Speed Internet, In-Law Floorplan, Multiple Dining Areas, Murphy Bed, Natural Woodwork, Open Floorplan, Pantry, Primary Bedroom on Main, Recessed Lighting, Walk-In Closet(s)
Heating Central
Cooling Central Air
Flooring No Carpet, Tile, Wood
Fireplaces Number 1
Fireplaces Type Gas Log, Living Room, Wood Burning
Fireplace No
Appliance Dishwasher, Disposal, Gas Range, Microwave, Gas Oven, Free-Standing Range, Refrigerator, Washer/Dryer
Exterior
Exterior Feature Gutters Full, No Exterior Steps, Private Yard
Garage Spaces 2.0
Fence Privacy, Wood
Pool None
Community Features BBQ Pit/Grill, Clubhouse, Common Grounds, Curbs, Dog Park, Fishing, High Speed Internet, Lake, Park, Picnic Area, Playground, Pool, Sport Court(s)/Facility, Tennis Court(s), Trail(s)
Utilities Available Electricity Available, Natural Gas Available, Phone Available, Sewer Available, Water Available
Waterfront Description None
View None
Roof Type Composition,Shingle
Porch Front Porch
Total Parking Spaces 4
Private Pool No
Building
Lot Description Curbs, Landscaped, Near Golf Course, Sprinkler - Automatic, Trees-Medium (20 Ft - 40 Ft)
Faces South
Foundation Slab
Sewer Public Sewer
Water Public
Level or Stories One
Structure Type Masonry – All Sides
New Construction No
Schools
Elementary Schools Brushy Creek
Middle Schools Cedar Valley
High Schools Mcneil
School District Round Rock Isd
Others
Pets Allowed Cats OK, Dogs OK, Number Limit, Size Limit, Breed Restrictions, Call, Negotiable
Num of Pet 2
Pets Allowed Cats OK, Dogs OK, Number Limit, Size Limit, Breed Restrictions, Call, Negotiable
Virtual Tour https://8716bobcatdrive.mls.tours

Find out why customers are choosing LPT Realty to meet their real estate needs







