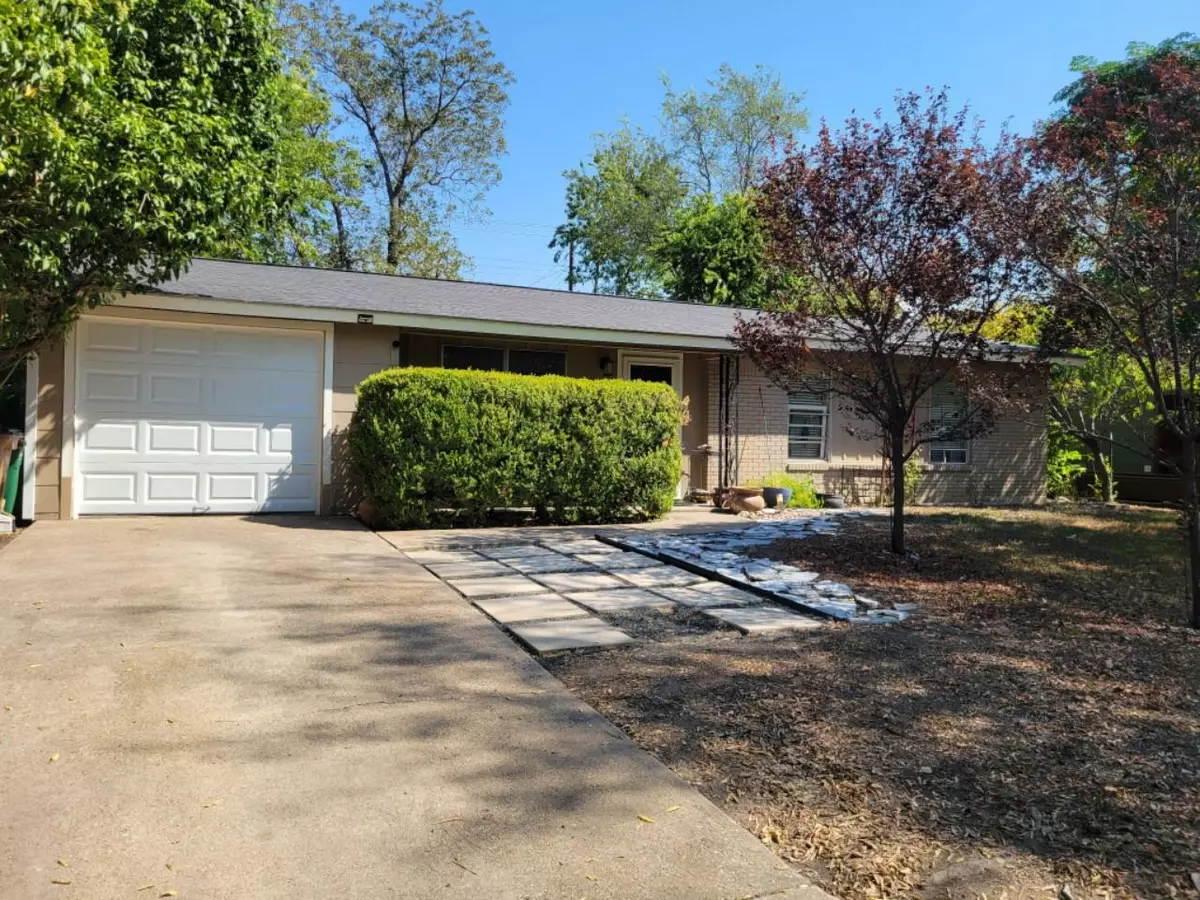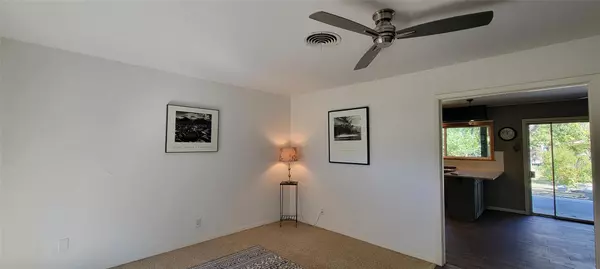
3 Beds
1 Bath
1,041 SqFt
3 Beds
1 Bath
1,041 SqFt
Key Details
Property Type Single Family Home
Sub Type Single Family Residence
Listing Status Active
Purchase Type For Sale
Square Footage 1,041 sqft
Price per Sqft $413
Subdivision Wooten Park Sec 04
MLS Listing ID 7665443
Bedrooms 3
Full Baths 1
HOA Y/N No
Year Built 1959
Annual Tax Amount $9,211
Tax Year 2024
Lot Size 9,082 Sqft
Acres 0.2085
Property Sub-Type Single Family Residence
Source actris
Property Description
Exceptional, Walk, Bike, Run Neighborhood! Scoot to many area restaurants and retail!
Easy Access to The Domain, AIBA to pick up friends, family and SWSW folks. Quick trip to North/South Burnet Road, Hwy 183, I-35 North and Mopac. Super convenient to anywhere you need to go.
This Home is Warm and Inviting. Classic, not Cookie Cutter. Blending just the right touch of Mid Century vibe and stylish upgrades with timeless charm. Large windows fill the space with natural light, enhancing its bright and cheerful setting perfect for relaxation, gardening, or entertainment. Enclosed Garage for vehicles or sq footage expansion.
Deep Lot with Mature Trees, extensive xeriscaping for low maintenance, including fruit trees and butterfly gardens. You'll enjoy the large covered Arbor Patio with deck fans installed and your own little pond, perfect for koi. Includes a large 16x 20 Tough Shed for extra storage or convert into an extra studio space! You'll quickly see what makes this home special. The lot in general is perfect for additional expansion as some other neighbors are doing. Maximize the lot size for density and profit or enjoy the open breathing space. An exceptional value in a sought-after area! The Wooten neighborhood is in the midst of a reawakening with a new Elementary school in mid construction and Two nearby high end residential condo complexes in the near future that will undoubtedly drive home values up. Whether you're a first-time buyer, a young family, or simply want the space to live comfortably in the heart of the city, this home offers a rare combination of style, location, and land all wrapped in that classic Austin experience. Google Fiber, yall! Agent/Owner.
Location
State TX
County Travis
Rooms
Main Level Bedrooms 3
Interior
Interior Features Ceiling Fan(s), Granite Counters, High Speed Internet, Open Floorplan, Pantry, Primary Bedroom on Main, Recessed Lighting, Smart Thermostat, Storage
Heating Central, Natural Gas
Cooling Ceiling Fan(s), Central Air, Exhaust Fan
Flooring Carpet, Tile, Vinyl
Fireplaces Type None
Fireplace No
Appliance Built-In Gas Oven, ENERGY STAR Qualified Appliances, Gas Cooktop, Ice Maker, Plumbed For Ice Maker, Refrigerator, Stainless Steel Appliance(s), Washer/Dryer, Water Heater
Exterior
Exterior Feature Garden, Lighting, Private Yard
Garage Spaces 1.0
Fence Back Yard, Chain Link, Fenced, Gate, Privacy, Wood
Pool None
Community Features High Speed Internet, Park, Picnic Area, Playground, Sidewalks, Street Lights
Utilities Available High Speed Internet, Other, Natural Gas Connected, Phone Available, Sewer Connected, Water Connected
Waterfront Description None
View Trees/Woods
Roof Type Composition
Porch Covered, Front Porch, Patio, Porch, Rear Porch
Total Parking Spaces 2
Private Pool No
Building
Lot Description Back Yard, Curbs, Garden, Landscaped, Level, Native Plants, Trees-Large (Over 40 Ft), Trees-Medium (20 Ft - 40 Ft), Xeriscape
Faces South
Foundation Slab
Sewer Public Sewer
Water Public
Level or Stories One
Structure Type Asbestos,Brick Veneer,Clapboard,Frame,Attic/Crawl Hatchway(s) Insulated,Blown-In Insulation
New Construction No
Schools
Elementary Schools Wooten
Middle Schools Burnet (Austin Isd)
High Schools Mccallum
School District Austin Isd
Others
Special Listing Condition Standard

Find out why customers are choosing LPT Realty to meet their real estate needs







