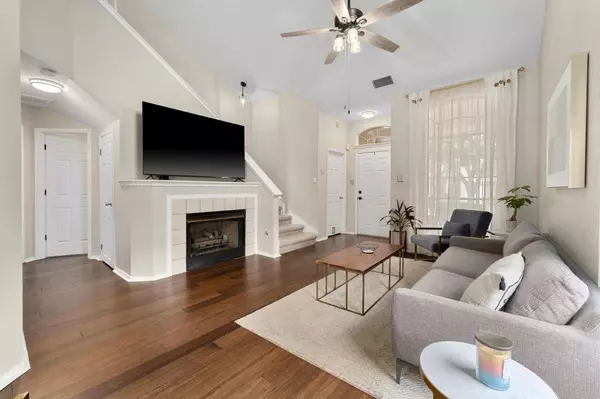
3 Beds
2.5 Baths
1,442 SqFt
3 Beds
2.5 Baths
1,442 SqFt
Key Details
Property Type Single Family Home
Sub Type Single Family Residence
Listing Status Active
Purchase Type For Sale
Square Footage 1,442 sqft
Price per Sqft $298
Subdivision Cherry Creek Sec 16
MLS Listing ID 1225420
Bedrooms 3
Full Baths 2
Half Baths 1
HOA Fees $189/ann
HOA Y/N Yes
Year Built 1998
Annual Tax Amount $8,303
Tax Year 2025
Lot Size 6,751 Sqft
Acres 0.155
Property Sub-Type Single Family Residence
Source actris
Property Description
Location
State TX
County Travis
Rooms
Main Level Bedrooms 1
Interior
Interior Features Ceiling Fan(s), Quartz Counters
Heating Natural Gas
Cooling Central Air
Flooring Carpet, Tile, Wood
Fireplaces Number 1
Fireplaces Type Living Room
Fireplace No
Appliance Built-In Oven(s), Dishwasher, Disposal, Exhaust Fan, Gas Cooktop, Microwave
Exterior
Exterior Feature Rain Gutters
Garage Spaces 2.0
Fence Wood
Pool None
Community Features Common Grounds
Utilities Available Cable Available, Electricity Connected, Natural Gas Connected, Sewer Connected, Water Connected
Waterfront Description None
View None
Roof Type Composition
Porch Covered, Patio
Total Parking Spaces 4
Private Pool No
Building
Lot Description Back Yard, Front Yard, Landscaped, Sprinklers In Rear, Sprinklers In Front
Faces East
Foundation Slab
Sewer Public Sewer
Water Public
Level or Stories Two
Structure Type Brick,HardiPlank Type
New Construction No
Schools
Elementary Schools Cowan
Middle Schools Covington
High Schools Bowie
School District Austin Isd
Others
HOA Fee Include Common Area Maintenance
Special Listing Condition Standard
Virtual Tour https://9325linkmeadowdrive.mls.tours/

Find out why customers are choosing LPT Realty to meet their real estate needs







