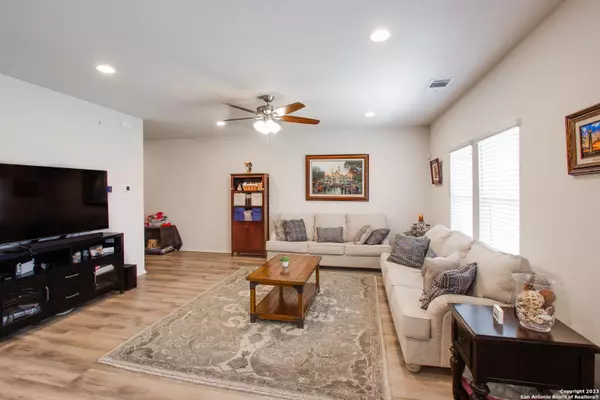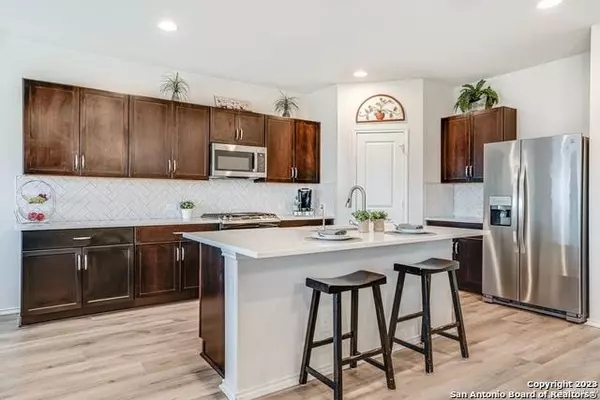
4 Beds
3 Baths
2,495 SqFt
4 Beds
3 Baths
2,495 SqFt
Key Details
Property Type Single Family Home
Sub Type Single Family Residence
Listing Status Active
Purchase Type For Sale
Square Footage 2,495 sqft
Price per Sqft $129
Subdivision Creekside Farms
MLS Listing ID 1497690
Bedrooms 4
Full Baths 3
HOA Fees $75/qua
HOA Y/N Yes
Year Built 2021
Annual Tax Amount $5,998
Tax Year 2025
Lot Size 4,791 Sqft
Acres 0.11
Property Sub-Type Single Family Residence
Source actris
Property Description
Location
State TX
County Comal
Rooms
Main Level Bedrooms 1
Interior
Interior Features Breakfast Bar, Ceiling Fan(s), Corian Counters, Double Vanity, Kitchen Island, Walk-In Closet(s)
Heating Central, Natural Gas
Cooling Central Air
Flooring Carpet, Tile, Vinyl
Fireplace No
Appliance Dishwasher, Disposal, Dryer, Microwave, Range, Washer/Dryer, Electric Water Heater, Water Softener
Exterior
Exterior Feature Playground
Garage Spaces 2.0
Fence Back Yard, Fenced, Privacy
Pool None
Community Features Park, Playground
Utilities Available None
Waterfront Description None
View None
Roof Type Composition
Porch Covered, Rear Porch
Total Parking Spaces 4
Private Pool No
Building
Lot Description Back Yard, City Lot, Curbs, Front Yard, Level
Faces West
Foundation Slab
Sewer Public Sewer
Water Public
Level or Stories Two
Structure Type Brick,HardiPlank Type
New Construction No
Schools
Elementary Schools Oak Creek
Middle Schools Canyon Middle
High Schools Canyon
School District Comal Isd
Others
HOA Fee Include See Remarks
Special Listing Condition Standard

Find out why customers are choosing LPT Realty to meet their real estate needs







