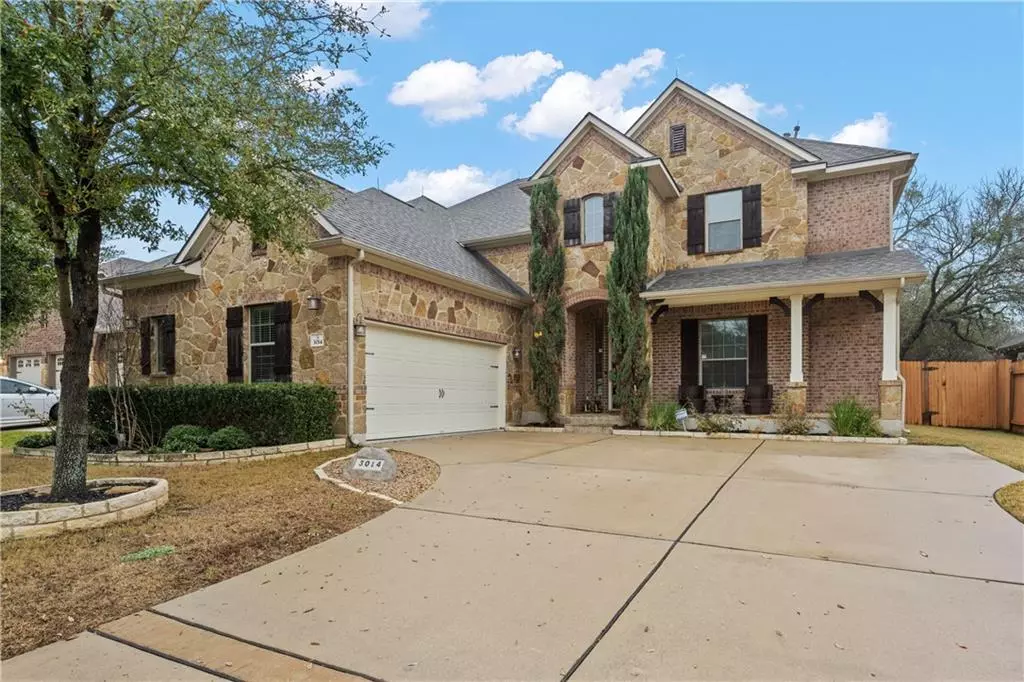$879,000
For more information regarding the value of a property, please contact us for a free consultation.
4 Beds
4 Baths
3,373 SqFt
SOLD DATE : 03/09/2022
Key Details
Property Type Single Family Home
Sub Type Single Family Residence
Listing Status Sold
Purchase Type For Sale
Square Footage 3,373 sqft
Price per Sqft $260
Subdivision Behrens Ranch Ph D Sec 04
MLS Listing ID 4129767
Sold Date 03/09/22
Bedrooms 4
Full Baths 3
Half Baths 1
HOA Fees $41/qua
Originating Board actris
Year Built 2012
Annual Tax Amount $10,282
Tax Year 2021
Lot Size 7,797 Sqft
Property Description
One owner Wilshire home with many upgrades! This four bedroom, 3.5 bath with an office and media room is a showstopper! You’ll notice the high-end finish when you first walk into the grand entry! Italian Travertine flooring, Venetian Plaster paint, custom stone walls, and high ceilings. The open kitchen has all upgraded appliances (2021), upgraded cabinets, and a large pantry. Primary bedroom has high ceilings and lots of windows, closets have custom built in cabinets. Carpet recently installed on the stairs and upstairs (2021), and Tankless water heater (2021). The garage has ceiling high end to end garage cabinets, and the roof was recently replaced (2021). The covered back porch includes a great seating area, and a mounted TV! Large Oak Trees and a Oklahoma Stone patio with a pergola and seating for 15-20, built in gas grill, and fire pit! Home has too many upgrades/ updates to list! This one will go fast!
Location
State TX
County Williamson
Rooms
Main Level Bedrooms 1
Interior
Interior Features Ceiling Fan(s), High Ceilings, Granite Counters, Electric Dryer Hookup, Gas Dryer Hookup, High Speed Internet, Pantry, Primary Bedroom on Main, Smart Home, Smart Thermostat, Sound System, Storage
Heating Central
Cooling Ceiling Fan(s), Central Air
Flooring Carpet, Tile
Fireplaces Number 1
Fireplaces Type Decorative, Gas Log, Gas Starter, Glass Doors
Fireplace Y
Appliance Built-In Electric Oven, Cooktop, Dishwasher, Disposal, Self Cleaning Oven, Water Heater
Exterior
Exterior Feature Gas Grill, Outdoor Grill
Garage Spaces 2.0
Fence Privacy
Pool None
Community Features Cluster Mailbox, Common Grounds, Park, Picnic Area, Playground, Pool, Walk/Bike/Hike/Jog Trail(s
Utilities Available Cable Available, Electricity Connected, High Speed Internet, Natural Gas Available, Phone Available, Sewer Connected, Water Connected
Waterfront Description None
View None
Roof Type Shingle
Accessibility None
Porch Covered, Patio, Rear Porch
Total Parking Spaces 4
Private Pool No
Building
Lot Description Back Yard, Front Yard, Level, Sprinkler - Automatic, Trees-Large (Over 40 Ft)
Faces North
Foundation Slab
Level or Stories Two
Structure Type Brick, Cement Siding
New Construction No
Schools
Elementary Schools Cactus Ranch
Middle Schools Walsh
High Schools Round Rock
Others
HOA Fee Include Common Area Maintenance
Restrictions Deed Restrictions
Ownership Fee-Simple
Acceptable Financing Cash, Conventional, Court Approval, VA Loan
Tax Rate 2.09375
Listing Terms Cash, Conventional, Court Approval, VA Loan
Special Listing Condition Standard
Read Less Info
Want to know what your home might be worth? Contact us for a FREE valuation!

Our team is ready to help you sell your home for the highest possible price ASAP
Bought with Allegiant Realty

Find out why customers are choosing LPT Realty to meet their real estate needs


