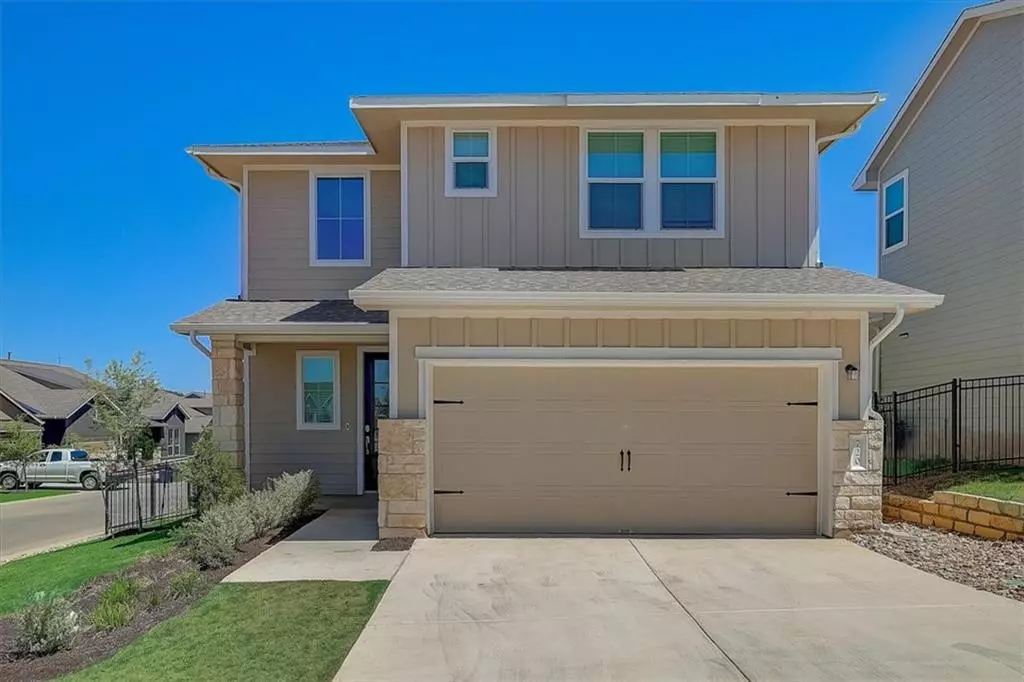$450,000
For more information regarding the value of a property, please contact us for a free consultation.
4 Beds
3 Baths
2,508 SqFt
SOLD DATE : 11/18/2022
Key Details
Property Type Condo
Sub Type Condominium
Listing Status Sold
Purchase Type For Sale
Square Footage 2,508 sqft
Price per Sqft $159
Subdivision Rancho Sienna Sec 19 Condos
MLS Listing ID 8904507
Sold Date 11/18/22
Style 1st Floor Entry
Bedrooms 4
Full Baths 3
HOA Fees $159/mo
Originating Board actris
Year Built 2020
Annual Tax Amount $8,957
Tax Year 2022
Property Description
A charming 2-story home with a functional floorplan situated on a corner lot in the Rancho Sienna community! The beautiful front yard is well-groomed with a xeriscaped area and a long flower bed. Make your way through the modern front door and you will immediately notice vinyl plank flooring, a view of the staircase, and a bright entrance foyer. The common area is filled with recessed lighting and a wall of windows that bring it a lovely glow. It also includes 2 ceiling fans that guarantee air flow/circulation. The openness of the main floor allows for easy mobility and comfortable living. Stainless steel appliances, a center island/breakfast bar combo, and a pantry are featured in the well-lit kitchen. There is also plenty of cabinetry for all of your kitchen needs and a stylish tile backsplash throughout! Adjacent to the kitchen is a sizeable dining area that includes direct access to a covered, elevated back patio. The back patio is the perfect place for sitting out and enjoying a summer evening, and also has exterior steps that lead down to its fenced-in backyard. Back inside, there is a bedroom and full bathroom on the first floor. The remaining 3 bedrooms and 2 full bathrooms reside on the 2nd level. All of which have natural light and carpet flooring throughout. The primary bedroom boasts a wall of windows, a ceiling fan, and an elegant en-suite bathroom. The bathroom contains dual vanities, a deep soaking tub, a walk-in shower, and a roomy walk-in closet! Located close to many parks, schools, and restaurants. You are sure to fall in love with this home at first sight!
Location
State TX
County Williamson
Rooms
Main Level Bedrooms 1
Interior
Interior Features Breakfast Bar, Ceiling Fan(s), High Ceilings, Granite Counters, Double Vanity, Entrance Foyer, French Doors, Interior Steps, Kitchen Island, Open Floorplan, Pantry, Recessed Lighting, Soaking Tub, Walk-In Closet(s), Washer Hookup
Heating Central
Cooling Ceiling Fan(s), Central Air
Flooring Carpet, Vinyl
Fireplace Y
Appliance Dishwasher, Disposal, Exhaust Fan, Microwave, Oven, Refrigerator, Stainless Steel Appliance(s), Washer/Dryer, Water Heater, Water Softener Owned
Exterior
Exterior Feature Exterior Steps, Gutters Full
Garage Spaces 2.0
Fence Back Yard, Fenced, Full, Gate
Pool None
Community Features Park, Walk/Bike/Hike/Jog Trail(s
Utilities Available Electricity Available, Natural Gas Available
Waterfront Description None
View None
Roof Type Composition, Shingle
Accessibility None
Porch Covered, Front Porch, Patio
Total Parking Spaces 4
Private Pool No
Building
Lot Description Back Yard, Corner Lot, Few Trees, Front Yard, Sprinkler - Automatic, Trees-Small (Under 20 Ft), Xeriscape
Faces South
Foundation Slab
Sewer Public Sewer
Water Public
Level or Stories Two
Structure Type HardiPlank Type, Stone Veneer
New Construction No
Schools
Elementary Schools Liberty Hill
Middle Schools Liberty Hill Middle
High Schools Liberty Hill
Others
HOA Fee Include Common Area Maintenance
Restrictions Deed Restrictions
Ownership Fee-Simple
Acceptable Financing Cash, Conventional, VA Loan
Tax Rate 2.736
Listing Terms Cash, Conventional, VA Loan
Special Listing Condition Standard
Read Less Info
Want to know what your home might be worth? Contact us for a FREE valuation!

Our team is ready to help you sell your home for the highest possible price ASAP
Bought with True Realty Partners LLC
Find out why customers are choosing LPT Realty to meet their real estate needs


