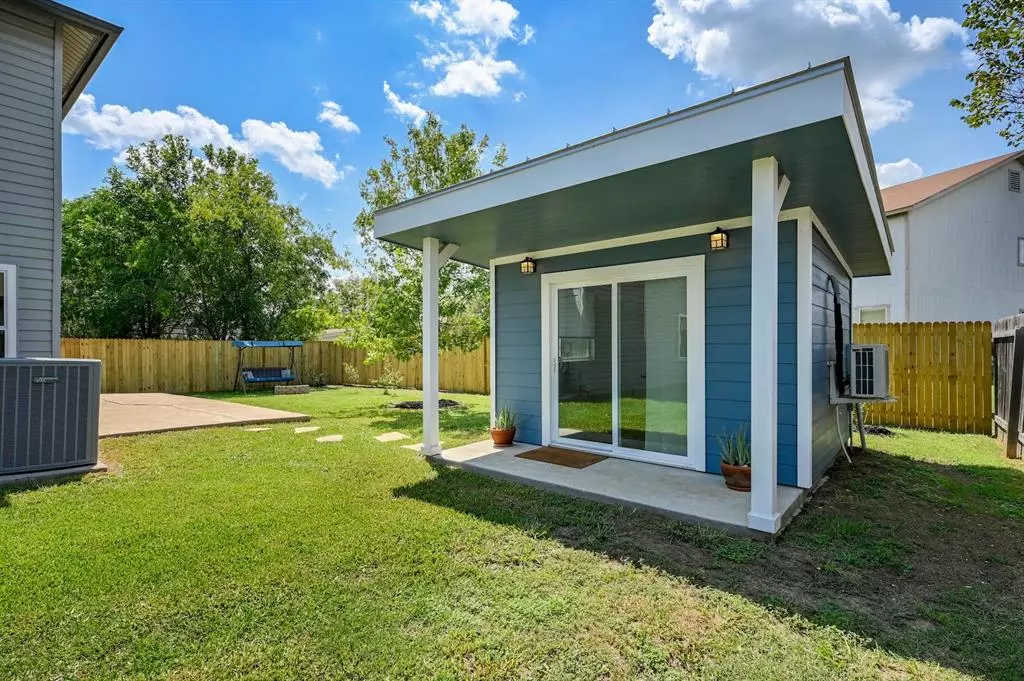$389,900
For more information regarding the value of a property, please contact us for a free consultation.
4 Beds
3 Baths
2,733 SqFt
SOLD DATE : 02/06/2024
Key Details
Property Type Single Family Home
Sub Type Single Family Residence
Listing Status Sold
Purchase Type For Sale
Square Footage 2,733 sqft
Price per Sqft $134
Subdivision Meadow Lake Sec 01-B Rev
MLS Listing ID 1991036
Sold Date 02/06/24
Style 1st Floor Entry,No Adjoining Neighbor
Bedrooms 4
Full Baths 2
Half Baths 1
HOA Fees $8/ann
Originating Board actris
Year Built 1999
Annual Tax Amount $9,505
Tax Year 2022
Lot Size 7,422 Sqft
Property Description
Looking for a private office space? How about $40,000 worth of new solar panels- already paid for? Look no further!! This spacious 4 bed 2.5 bath has everything you're looking for! Downstairs, you'll find a living room, a family room with a fireplace, and a kitchen with an enormous walk-in pantry and breakfast room, all of which has been updated with fresh paint. The breakfast room looks out over the private, newly fenced backyard, where you'll fall in love with the patio, built-in fire pit and a newly built separate office space- NOT included in the stated square footage. This 10'x12' office has lots of natural light and it gives you the convenience of working from home with the added benefit of a quiet work space. Upstairs you'll find 4 bedrooms, each with large walk-in closets, a bonus space perfect for kids or adults, and 2 more bathrooms. Fresh paint September 2022. New vinyl windows and solar panels help keep the home energy efficient. Walking distance to the neighborhood amenities- playground, walk/bike trails, Meadow Lake park and the lake. Solar panels are fully owned.
Location
State TX
County Williamson
Interior
Interior Features Ceiling Fan(s), High Ceilings, Electric Dryer Hookup, Eat-in Kitchen, Kitchen Island, Open Floorplan, Pantry, Recessed Lighting, Storage, Walk-In Closet(s), Wired for Data
Heating Central, Fireplace(s)
Cooling Ceiling Fan(s), Central Air
Flooring Carpet, Tile
Fireplaces Number 1
Fireplaces Type Living Room
Fireplace Y
Appliance Dishwasher, Disposal, Electric Range, Exhaust Fan, Microwave, Refrigerator, Stainless Steel Appliance(s), Washer/Dryer, Electric Water Heater
Exterior
Exterior Feature Gutters Full, Private Yard
Garage Spaces 2.0
Fence Back Yard, Full, Privacy, Wood
Pool None
Community Features BBQ Pit/Grill, Curbs, Lake, Park, Playground, Sidewalks
Utilities Available Electricity Available, Water Available
Waterfront Description None
View None
Roof Type Composition
Accessibility None
Porch Front Porch, Patio
Total Parking Spaces 4
Private Pool No
Building
Lot Description Back Yard, Curbs, Front Yard, Landscaped, Level, Private, Trees-Small (Under 20 Ft)
Faces Southeast
Foundation Slab
Sewer Public Sewer
Water MUD
Level or Stories Two
Structure Type Brick,Vinyl Siding
New Construction No
Schools
Elementary Schools Union Hill
Middle Schools Hopewell
High Schools Stony Point
School District Round Rock Isd
Others
HOA Fee Include Common Area Maintenance
Restrictions Deed Restrictions
Ownership Fee-Simple
Acceptable Financing Cash, Conventional, FHA, VA Loan
Tax Rate 1.8964
Listing Terms Cash, Conventional, FHA, VA Loan
Special Listing Condition Short Sale
Read Less Info
Want to know what your home might be worth? Contact us for a FREE valuation!

Our team is ready to help you sell your home for the highest possible price ASAP
Bought with Bramlett Residential
Find out why customers are choosing LPT Realty to meet their real estate needs


