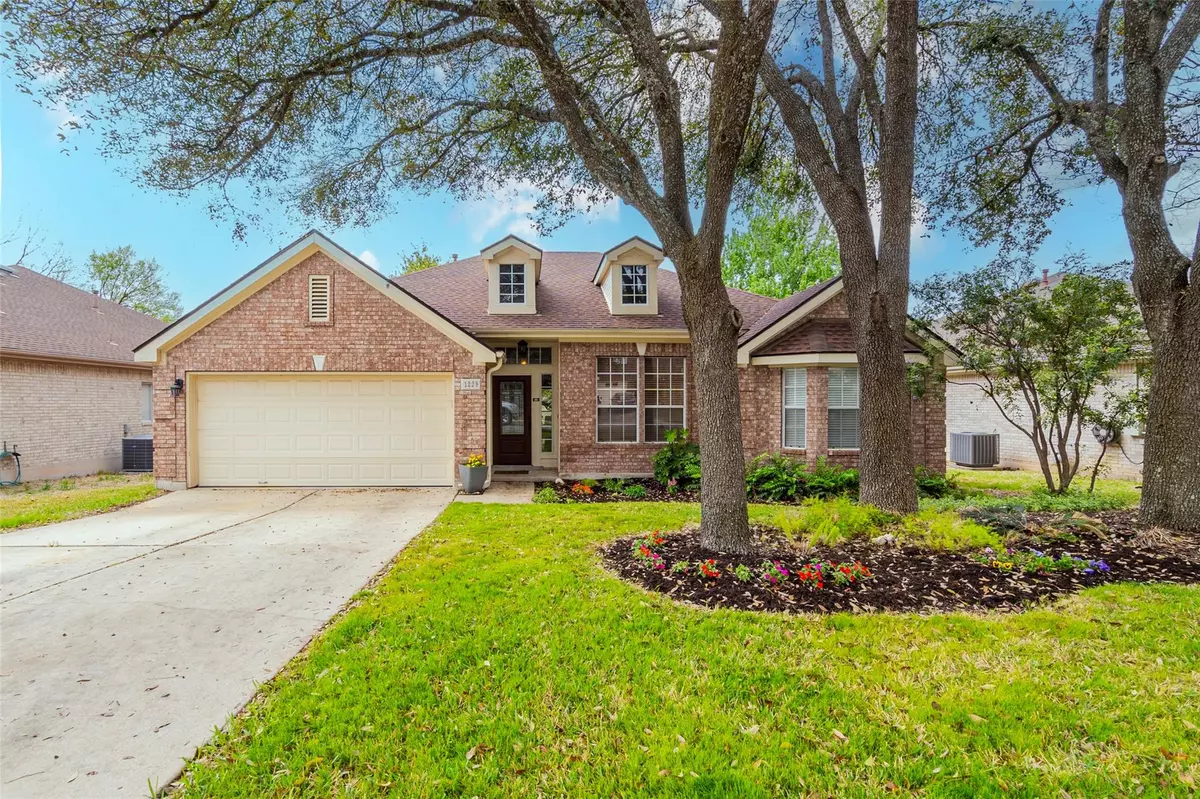$575,000
For more information regarding the value of a property, please contact us for a free consultation.
3 Beds
2 Baths
2,058 SqFt
SOLD DATE : 06/25/2024
Key Details
Property Type Single Family Home
Sub Type Single Family Residence
Listing Status Sold
Purchase Type For Sale
Square Footage 2,058 sqft
Price per Sqft $279
Subdivision Buttercup Creek Ph 04 Sec 01-2 Amd
MLS Listing ID 4031941
Sold Date 06/25/24
Bedrooms 3
Full Baths 2
HOA Fees $26/ann
Originating Board actris
Year Built 1995
Annual Tax Amount $7,751
Tax Year 2023
Lot Size 7,792 Sqft
Lot Dimensions 65x100
Property Description
Lovely single story 3 bedroom, plus office, 2 bath home that backs to a greenbelt. Kitchen and both baths remodeled. Beautiful Acacia wood floors. Carpet in 2 bedrooms. Large deck in rear under a very large live oak tree. Hot tub and shed in back yard. Large windows along back wall of living room that look out onto the yard and green belt.
Location
State TX
County Williamson
Rooms
Main Level Bedrooms 3
Interior
Interior Features High Ceilings, Vaulted Ceiling(s), Granite Counters, Double Vanity, Kitchen Island, Primary Bedroom on Main, Track Lighting, Two Primary Closets, Walk-In Closet(s), See Remarks
Heating Central, Natural Gas
Cooling Central Air, See Remarks
Flooring Carpet, Tile, Wood
Fireplaces Number 1
Fireplaces Type Family Room, Living Room
Fireplace Y
Appliance Dishwasher, Disposal, Exhaust Fan, Microwave, Oven, Free-Standing Range, See Remarks, Self Cleaning Oven, Water Heater, Water Purifier Owned
Exterior
Exterior Feature Exterior Steps
Garage Spaces 2.0
Fence Privacy, See Remarks
Pool None
Community Features Playground, Pool
Utilities Available Electricity Available, Natural Gas Available, Underground Utilities
Waterfront No
Waterfront Description None
View See Remarks
Roof Type Composition,Shingle
Accessibility Accessible Full Bath
Porch Deck
Total Parking Spaces 2
Private Pool No
Building
Lot Description Sprinkler - Automatic, Sprinkler - In Rear, Sprinkler - In Front, Trees-Heavy, Trees-Large (Over 40 Ft)
Faces Northeast
Foundation Slab
Sewer Public Sewer, See Remarks
Water Public, See Remarks
Level or Stories One
Structure Type Masonry – Partial
New Construction No
Schools
Elementary Schools Ada Mae Faubion
Middle Schools Cedar Park
High Schools Cedar Park
School District Leander Isd
Others
HOA Fee Include Common Area Maintenance
Restrictions City Restrictions
Ownership Fee-Simple
Acceptable Financing Cash, Conventional, VA Loan
Tax Rate 1.9718
Listing Terms Cash, Conventional, VA Loan
Special Listing Condition See Remarks
Read Less Info
Want to know what your home might be worth? Contact us for a FREE valuation!

Our team is ready to help you sell your home for the highest possible price ASAP
Bought with Keller Williams Realty

Find out why customers are choosing LPT Realty to meet their real estate needs


