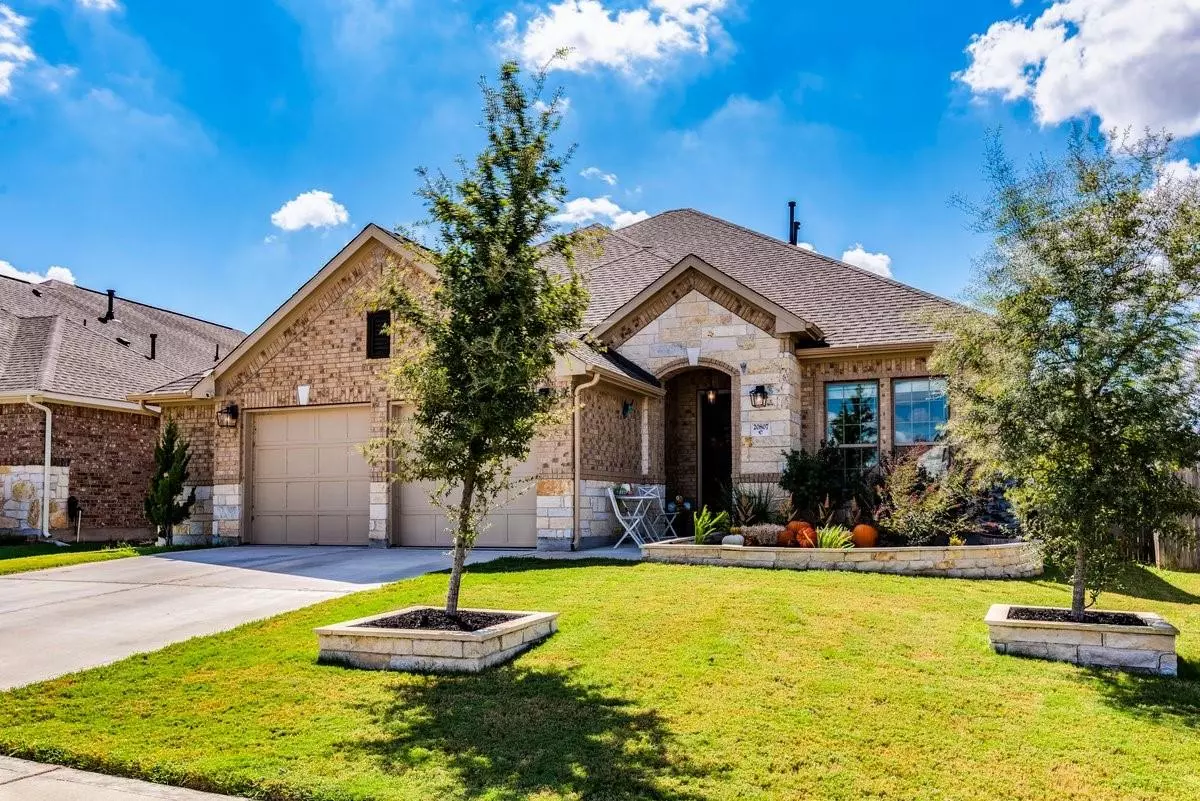$577,900
For more information regarding the value of a property, please contact us for a free consultation.
4 Beds
3 Baths
2,704 SqFt
SOLD DATE : 11/20/2024
Key Details
Property Type Single Family Home
Sub Type Single Family Residence
Listing Status Sold
Purchase Type For Sale
Square Footage 2,704 sqft
Price per Sqft $213
Subdivision Blackhawk
MLS Listing ID 8160236
Sold Date 11/20/24
Bedrooms 4
Full Baths 3
HOA Fees $43/qua
Originating Board actris
Year Built 2020
Annual Tax Amount $14,484
Tax Year 2024
Lot Size 7,492 Sqft
Property Description
Better than new and motivated to sell! This stunning Coventry Burkburnett Floorplan, built in 2021, features a versatile open layout (be sure to explore the Virtual Tour with 360 walkthrough and photos) and is packed with impressive upgrades. Highlights include a spacious kitchen island, a built-in bar, and a shiplap wall in the family room with a hidden bookcase, along with many exquisite finishing touches. Additionally, this home showcases unique modern and industrial upgrades not found elsewhere in the neighborhood, including upscaled lighting, custom accent walls, and stylish plumbing fixtures (see the attached upgrade list). The Primary Bedroom Suite is on the main floor and has a luxurious spa like bathroom oasis with a soaking tub, separate shower, and beautiful custom tile. There are 3 bedrooms, a dedicated office (or 5th bedroom), 2 full bathrooms, and a sunroom on the main floor. Upstairs is a Games Room/Media Room with a bedroom and full bath. This plan is perfect for extended guests, multi-generation families, teenagers, or anyone and everyone! Other features of this home include a 2.5 car garage with extra storage area, full sprinklers system (front and back), and a covered back patio. Mailbox is just right across the street! Enjoy easy access to walking trails, a serene pond, and a brand-new amenities center. The neighborhood offers fantastic amenities, including pools, a fitness center, sand volleyball courts, jogging and biking paths, playgrounds, and more! Conveniently located just 24 miles from Downtown Austin, you’ll also be close to shopping, restaurants, medical facilities, Blackhawk Golf Club, Stone Hill Town Center, SH130/Pickle Parkway, Costco, HEB, and Typhoon Texas Waterpark. Appliances, including the washer, dryer, and refrigerator, are negotiable. This opportunity is not to be missed – with an easy closing process you could be in this extraordinary home in 30 days or less!
Location
State TX
County Travis
Rooms
Main Level Bedrooms 3
Interior
Interior Features Breakfast Bar, Ceiling Fan(s), Granite Counters, Entrance Foyer, Kitchen Island, Open Floorplan, Primary Bedroom on Main, Walk-In Closet(s)
Heating Central
Cooling Central Air
Flooring Carpet, Tile, Vinyl
Fireplace Y
Appliance Built-In Gas Range, Dishwasher, Disposal
Exterior
Exterior Feature Gutters Partial, Private Yard, See Remarks
Garage Spaces 2.5
Fence Back Yard, Wood
Pool None
Community Features Pool, Sidewalks, Trash Pickup - Door to Door, Underground Utilities
Utilities Available Cable Available, Electricity Connected, Natural Gas Connected, Phone Available, Sewer Connected, Underground Utilities, Water Connected
Waterfront No
Waterfront Description None
View Neighborhood, Park/Greenbelt
Roof Type Composition,Shingle
Accessibility None
Porch Covered, Porch, Rear Porch
Total Parking Spaces 5
Private Pool No
Building
Lot Description Back Yard
Faces North
Foundation Slab
Sewer Public Sewer
Water Public
Level or Stories Two
Structure Type Block,Stone
New Construction No
Schools
Elementary Schools Mott
Middle Schools Cele
High Schools Weiss
School District Pflugerville Isd
Others
HOA Fee Include Common Area Maintenance,Maintenance Grounds
Restrictions City Restrictions
Ownership Fee-Simple
Acceptable Financing Cash, Conventional, VA Loan
Tax Rate 2.56
Listing Terms Cash, Conventional, VA Loan
Special Listing Condition Standard
Read Less Info
Want to know what your home might be worth? Contact us for a FREE valuation!

Our team is ready to help you sell your home for the highest possible price ASAP
Bought with The Property Center, LLC

Find out why customers are choosing LPT Realty to meet their real estate needs


