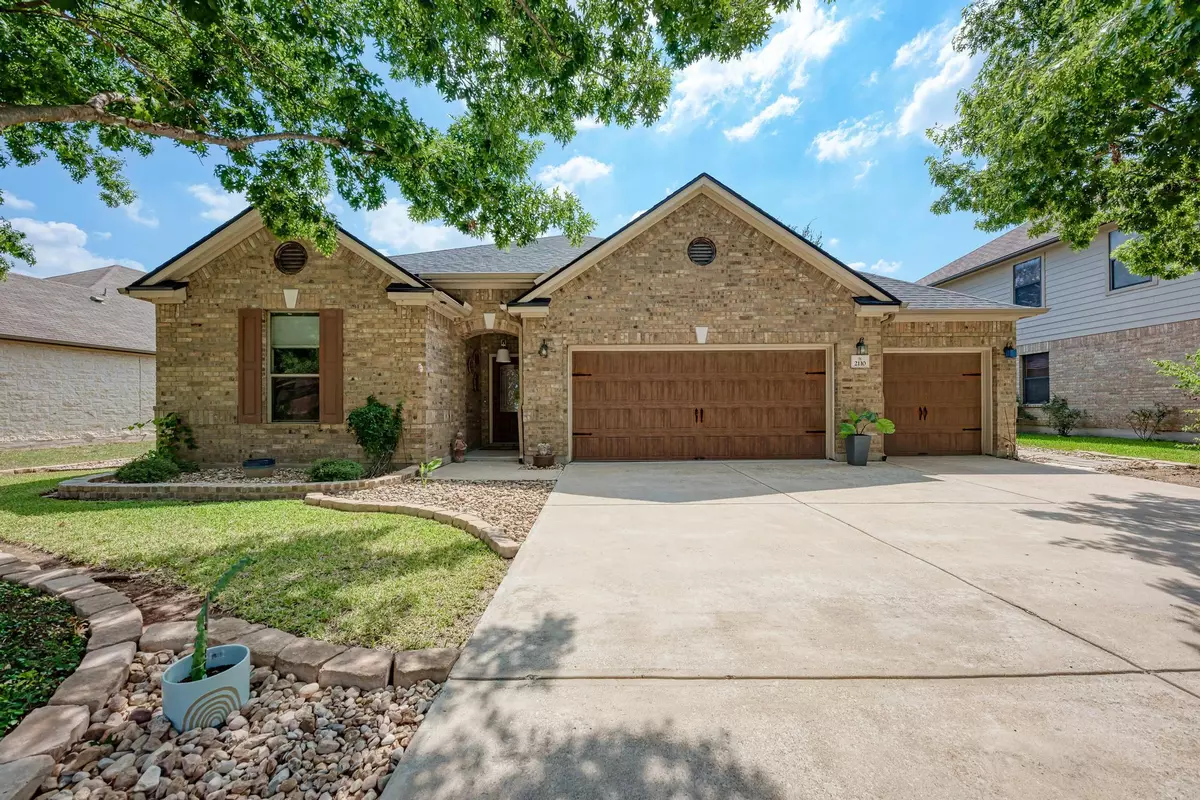$535,000
For more information regarding the value of a property, please contact us for a free consultation.
4 Beds
3 Baths
2,119 SqFt
SOLD DATE : 10/28/2025
Key Details
Property Type Single Family Home
Sub Type Single Family Residence
Listing Status Sold
Purchase Type For Sale
Square Footage 2,119 sqft
Price per Sqft $252
Subdivision Silverado West Ph B Sec 05
MLS Listing ID 6605397
Sold Date 10/28/25
Bedrooms 4
Full Baths 3
HOA Fees $27/Semi-Annually
HOA Y/N Yes
Year Built 2009
Annual Tax Amount $9,175
Tax Year 2025
Lot Size 8,537 Sqft
Acres 0.196
Property Sub-Type Single Family Residence
Source actris
Property Description
This beautifully maintained 4-bedroom, 3 full-bathroom home is nestled in the highly sought-after Silverado West community of Cedar Park. A spacious single-story layout offers an open floor plan with an updated kitchen, custom pantry, abundant storage, and modern finishes. Natural light fills the living spaces, creating a warm and inviting atmosphere perfect for gatherings. Step outside to a screened-in back porch that overlooks the private yard — ideal for year-round enjoyment. The home also features a rare 3-car garage and the peace of mind of a new roof (2025). The Master bedroom features newly installed wood flooring and the 3 additional bedrooms have brand new carpet. Located just minutes from major shopping, dining, and entertainment destinations, this property combines convenience with comfort. Ideally situated within walking distance to all three highly rated schools in LISD, this home offers a prime location, thoughtful upgrades throughout, and a perfect blend of style, function, and value in one of Cedar Park's most desirable neighborhoods.
Location
State TX
County Williamson
Area Cls
Rooms
Main Level Bedrooms 4
Interior
Interior Features Two Primary Baths, Two Primary Suties, Breakfast Bar, Built-in Features, Ceiling Fan(s), Ceiling-High, Quartz Counters, Crown Molding, Eat-in Kitchen, No Interior Steps, Open Floorplan, Pantry, Primary Bedroom on Main, Recessed Lighting, Smart Home, Smart Thermostat, Storage, Track Lighting, Walk-In Closet(s), Wired for Data, Wired for Sound, See Remarks
Heating Central, Electric
Cooling Ceiling Fan(s), Central Air, Exhaust Fan
Flooring Carpet, Tile, Wood
Fireplace Y
Appliance Exhaust Fan, Oven, Free-Standing Electric Oven, Plumbed For Ice Maker, Free-Standing Electric Range
Exterior
Exterior Feature Gutters Full
Garage Spaces 3.0
Fence Back Yard, Fenced, Full, Gate, Wood
Pool None
Community Features BBQ Pit/Grill, Bike Storage/Locker, Clubhouse, Cluster Mailbox, Common Grounds, Park, Picnic Area, Playground, Pool, Underground Utilities, Trail(s)
Utilities Available Cable Available, Electricity Connected, Sewer Connected, Underground Utilities, Water Connected
Waterfront Description None
View None
Roof Type Shingle
Accessibility None
Porch Rear Porch, Screened, See Remarks
Total Parking Spaces 4
Private Pool No
Building
Lot Description Back Yard, Curbs, Front Yard, Sprinkler - Automatic, Sprinklers In Rear, Sprinklers In Front, Trees-Medium (20 Ft - 40 Ft), See Remarks
Faces North
Foundation Slab
Sewer Public Sewer
Water Public
Level or Stories One
Structure Type Brick,Blown-In Insulation
New Construction No
Schools
Elementary Schools Ronald Reagan
Middle Schools Artie L Henry
High Schools Vista Ridge
School District Leander Isd
Others
HOA Fee Include Common Area Maintenance
Restrictions None
Ownership Fee-Simple
Acceptable Financing Cash, Conventional, FHA, VA Loan
Tax Rate 1.9682
Listing Terms Cash, Conventional, FHA, VA Loan
Special Listing Condition Standard
Read Less Info
Want to know what your home might be worth? Contact us for a FREE valuation!

Our team is ready to help you sell your home for the highest possible price ASAP
Bought with Keller Williams Realty

Find out why customers are choosing LPT Realty to meet their real estate needs


